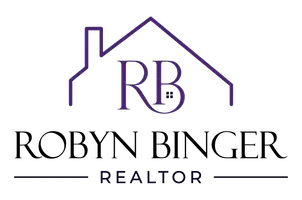$447,000
$459,900
2.8%For more information regarding the value of a property, please contact us for a free consultation.
4 Beds
3.5 Baths
3,154 SqFt
SOLD DATE : 08/30/2024
Key Details
Sold Price $447,000
Property Type Condo
Sub Type Condominium
Listing Status Sold
Purchase Type For Sale
Square Footage 3,154 sqft
Price per Sqft $141
Subdivision Village At Huntcrest
MLS Listing ID 7432311
Sold Date 08/30/24
Style Townhouse,Traditional
Bedrooms 4
Full Baths 3
Half Baths 1
Construction Status Resale
HOA Fees $285/mo
HOA Y/N Yes
Year Built 2005
Annual Tax Amount $4,531
Tax Year 2023
Lot Size 435 Sqft
Acres 0.01
Property Sub-Type Condominium
Source First Multiple Listing Service
Property Description
Welcome to this beautifully renovated end unit townhome, featuring 4 bedrooms and 3.5 bathrooms. Conveniently located near top-rated schools, shopping, and dining, this home offers easy access to I-85.
This stunning property was COMPLETELY UPDATED JUST A YEAR AGO, new fresh paint, new hardwood floors on the main level, new carpeting, new modern kitchen cabinets, new stylish backsplash, new butler's pantry, new stainless steel appliances, and bathrooms. Additionally, the water heater was replaced within the last year, and the HVAC system was updated just two years ago. All bathrooms have been elegantly renovated.
The main floor is designed to maximize natural light in the open-concept living area, complete with a cozy fireplace, a breakfast room, and a deck perfect for relaxation. The master suite offers a tray ceiling, a large walk-in closet, and a luxurious soaking tub with a separate shower and double vanities. This level also includes two generously sized bedrooms, a full bathroom, and a convenient laundry room.
Situated in a gated community, residents can enjoy access to a pool, tennis courts, and a clubhouse. Don't miss the opportunity to make this exceptional townhome your own!
Location
State GA
County Gwinnett
Area Village At Huntcrest
Lake Name None
Rooms
Bedroom Description Other
Other Rooms None
Basement None
Dining Room Butlers Pantry, Open Concept
Kitchen Breakfast Room, Eat-in Kitchen, Pantry, Stone Counters, View to Family Room, Other
Interior
Interior Features Crown Molding, Double Vanity, Entrance Foyer, High Ceilings 9 ft Upper, High Ceilings 10 ft Main, High Speed Internet, Tray Ceiling(s), Walk-In Closet(s)
Heating Central, Forced Air
Cooling Ceiling Fan(s), Central Air, Electric
Flooring Carpet, Ceramic Tile, Hardwood
Fireplaces Number 1
Fireplaces Type Family Room
Equipment None
Window Features Window Treatments
Appliance Dishwasher, Disposal, Gas Oven, Gas Range, Microwave, Range Hood
Laundry Laundry Room, Upper Level
Exterior
Exterior Feature Private Entrance
Parking Features Attached, Garage
Garage Spaces 2.0
Fence None
Pool Fenced, In Ground
Community Features Clubhouse, Gated, Homeowners Assoc, Near Schools, Near Shopping, Pool, Restaurant, Street Lights, Tennis Court(s)
Utilities Available Cable Available, Electricity Available, Natural Gas Available, Phone Available, Sewer Available, Water Available
Waterfront Description None
View Y/N Yes
View City, Trees/Woods
Roof Type Composition,Shingle
Street Surface Asphalt
Accessibility None
Handicap Access None
Porch Covered, Deck
Total Parking Spaces 2
Private Pool false
Building
Lot Description Level, Other
Story Three Or More
Foundation Brick/Mortar
Sewer Public Sewer
Water Public
Architectural Style Townhouse, Traditional
Level or Stories Three Or More
Structure Type Brick 3 Sides
Construction Status Resale
Schools
Elementary Schools Jackson - Gwinnett
Middle Schools Northbrook
High Schools Peachtree Ridge
Others
Senior Community no
Restrictions true
Tax ID R7113 413
Ownership Condominium
Financing no
Special Listing Condition None
Read Less Info
Want to know what your home might be worth? Contact us for a FREE valuation!

Our team is ready to help you sell your home for the highest possible price ASAP

Bought with Virtual Properties Realty. Biz
GET MORE INFORMATION
Broker-Associate | Lic# 290309






