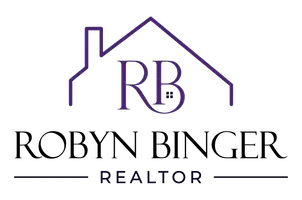$590,000
$595,000
0.8%For more information regarding the value of a property, please contact us for a free consultation.
4 Beds
4 Baths
3,051 SqFt
SOLD DATE : 07/11/2024
Key Details
Sold Price $590,000
Property Type Single Family Home
Sub Type Single Family Residence
Listing Status Sold
Purchase Type For Sale
Square Footage 3,051 sqft
Price per Sqft $193
Subdivision Pines At Tara
MLS Listing ID 7391777
Sold Date 07/11/24
Style Traditional
Bedrooms 4
Full Baths 4
Construction Status Resale
HOA Fees $18/ann
HOA Y/N Yes
Year Built 2006
Annual Tax Amount $2,909
Tax Year 2023
Lot Size 0.380 Acres
Acres 0.38
Property Sub-Type Single Family Residence
Source First Multiple Listing Service
Property Description
Stunning 4BR, 4 BA, 4 side brick traditional in great Walton County school system. The front door opens to a welcoming foyer. The large 2 story great room extends to a vaulted sunroom, sharing a beautiful two sided gas fireplace with decorative mantles on both sides. The gourmet kitchen features a 10ft x 4 ft work island, stainless appliances, gas cooktop, double convection ovens, vent hood, free standing ice maker, breakfast room, and a huge walk in pantry! Main floor also includes a beautiful master suite with trey ceilings, walk in shower, jacuzzi tub, walk in closet and double vanity. There is also a formal dining room and two secondary bedrooms with shared bath. Upstairs hosts a huge bedroom with full bath and large walk-in closet. Finished basement features a kitchenette, great room/media room, game room, workout room, bedroom/office and full bath, along with a large workshop and hidden safe room. The backyard oasis features a beautiful PebbleTech saltwater pool with custom lights, fountain, decorative jets, tanning shelf, and two built in seating benches. There is also a cabana for grilling/entertaining, and a screened in porch with masonry fireplace w/gas starter. Entire backyard fenced with decorative aluminum fencing. A must see!
Location
State GA
County Walton
Area Pines At Tara
Lake Name None
Rooms
Bedroom Description Master on Main
Other Rooms Cabana
Basement Daylight, Exterior Entry, Finished, Finished Bath, Full, Interior Entry
Main Level Bedrooms 3
Dining Room Separate Dining Room
Kitchen Breakfast Bar, Cabinets White, Eat-in Kitchen, Kitchen Island, Pantry Walk-In, Stone Counters
Interior
Interior Features Cathedral Ceiling(s), Double Vanity, Entrance Foyer, High Ceilings 9 ft Main, High Ceilings 9 ft Upper, High Speed Internet, Low Flow Plumbing Fixtures, Permanent Attic Stairs, Walk-In Closet(s)
Heating Central, Heat Pump, Natural Gas, Zoned
Cooling Central Air, Electric Air Filter, Heat Pump, Zoned
Flooring Hardwood, Other
Fireplaces Number 1
Fireplaces Type Blower Fan, Double Sided, Factory Built, Gas Log, Glass Doors, Outside
Equipment Irrigation Equipment
Window Features Double Pane Windows
Appliance Dishwasher, Disposal, Double Oven, Electric Oven, Gas Cooktop, Gas Water Heater, Microwave, Range Hood, Refrigerator, Self Cleaning Oven, Tankless Water Heater
Laundry In Kitchen, Laundry Room, Main Level
Exterior
Exterior Feature Private Entrance, Rain Gutters, Rear Stairs
Parking Features Attached, Driveway, Garage, Garage Door Opener, Garage Faces Side, Kitchen Level
Garage Spaces 2.0
Fence Back Yard
Pool In Ground, Salt Water
Community Features Homeowners Assoc, Sidewalks, Street Lights
Utilities Available Cable Available, Electricity Available, Natural Gas Available, Phone Available, Sewer Available, Underground Utilities, Water Available
Waterfront Description None
View Y/N Yes
View Pool
Roof Type Composition,Ridge Vents
Street Surface Asphalt
Accessibility None
Handicap Access None
Porch Patio, Rear Porch, Screened
Total Parking Spaces 2
Private Pool false
Building
Lot Description Back Yard, Front Yard
Story Two
Foundation Concrete Perimeter
Sewer Public Sewer
Water Public
Architectural Style Traditional
Level or Stories Two
Structure Type Brick 4 Sides
Construction Status Resale
Schools
Elementary Schools Loganville
Middle Schools Loganville
High Schools Loganville
Others
Senior Community no
Restrictions true
Tax ID NL15B00000003000
Acceptable Financing Cash, Conventional, VA Loan
Listing Terms Cash, Conventional, VA Loan
Special Listing Condition None
Read Less Info
Want to know what your home might be worth? Contact us for a FREE valuation!

Our team is ready to help you sell your home for the highest possible price ASAP

Bought with ATL Realty Star
GET MORE INFORMATION
Broker-Associate | Lic# 290309






