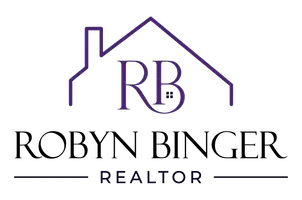$745,000
$750,000
0.7%For more information regarding the value of a property, please contact us for a free consultation.
5 Beds
2.5 Baths
2,731 SqFt
SOLD DATE : 11/02/2023
Key Details
Sold Price $745,000
Property Type Single Family Home
Sub Type Single Family Residence
Listing Status Sold
Purchase Type For Sale
Square Footage 2,731 sqft
Price per Sqft $272
Subdivision Magnolia Walk
MLS Listing ID 7277211
Sold Date 11/02/23
Style Traditional
Bedrooms 5
Full Baths 2
Half Baths 1
Construction Status Resale
HOA Fees $29/ann
HOA Y/N Yes
Year Built 1997
Annual Tax Amount $4,718
Tax Year 2022
Lot Size 0.506 Acres
Acres 0.506
Property Sub-Type Single Family Residence
Source First Multiple Listing Service
Property Description
Very desirable and sought-after Roswell location! Situated less than a 4-minute walk to Gate City Brewery and Rock ‘N' Taco in the heart of Canton Street and Historic Downtown Roswell, this brick sided executive home boasts 5 spacious bedrooms and an additional versatile space perfect for a home office or crafting room. Walk to all your favorite Roswell restaurants, galleries and events! The home has an impressive kitchen featuring new quartz countertops, a gas cooktop, wall oven, microwave, walk-in pantry, butler's pantry, high end appliances and a welcoming island with seating. An additional breakfast area ensures there's room for everyone. For the entertainers and grill masters: the home features a 1400 sq. ft. herringbone brick patio that is lined with beautiful, mature cherry trees, coupled with azalea and rose bushes. The trees provide vivid colors while in bloom and ample shade to keep you cool even on the hottest summer day. The generously sized family room invites you in with abundant natural light, built-in shelves, and a cozy gas-log fireplace, creating an inviting atmosphere. Adjacent to the grand two-story foyer, the separate formal dining room adds an elegant touch. Hardwood floors on the main level enhance the overall appeal. Upstairs, the primary suite welcomes you through French doors, offering a double vanity, garden bathtub, a separate shower, and a walk-in closet. Four additional bedrooms and a versatile bonus space await, allowing you to tailor this home to your unique needs. The property is nestled on a cul-de-sac lot, with a wide driveway for extra cars, and boasts the largest backyard in the neighborhood, spanning nearly half an acre. The fully fenced backyard features two tiers, including the spacious paved patio and a gardener's paradise on the walk-out level. Like fresh fruit? The yard includes mature fig and pear trees for you to pick baskets of fruit. Above, an oversized green space beckons sports enthusiasts and soccer players. As a bonus, a clubhouse and play area will surely provide hours of entertainment. For the technology enthusiasts: the home features 1 GB fiber service and Nest WiFi enabled thermostats for whole house connectivity and management. The extensive home renovation in 2021 also included new flooring, updated lighting (including Hunter ceiling fans throughout), upgraded electrical system, new water heater and recirculation pump, as well as a plethora of other upgrades. The neighborhood offers walkability to shopping, restaurants, Historic Roswell, Vickery Creek hiking trails, Roswell Area Park, and many more. Centrally located for easy access to interstates, top-rated schools (both private and public), and all your daily essentials, this home encapsulates the essence of Roswell living. Homes in this neighborhood rarely come on the market so act fast as this one will not last long.
Location
State GA
County Fulton
Area Magnolia Walk
Lake Name None
Rooms
Bedroom Description Oversized Master
Other Rooms Shed(s)
Basement None
Dining Room Butlers Pantry, Separate Dining Room
Kitchen Breakfast Bar, Cabinets Other, Kitchen Island, Pantry, Pantry Walk-In, View to Family Room
Interior
Interior Features Bookcases, Crown Molding, Double Vanity, Entrance Foyer, High Ceilings 9 ft Main, High Ceilings 9 ft Upper, Tray Ceiling(s), Walk-In Closet(s)
Heating Forced Air
Cooling Ceiling Fan(s), Central Air
Flooring Hardwood, Laminate
Fireplaces Number 1
Fireplaces Type Living Room
Equipment None
Window Features Bay Window(s),Insulated Windows
Appliance Dishwasher, Disposal, Electric Oven, Gas Cooktop, Microwave, Refrigerator
Laundry In Hall, Upper Level
Exterior
Exterior Feature Private Yard, Rain Gutters
Parking Features Attached, Garage, Garage Door Opener, Garage Faces Front, Level Driveway
Garage Spaces 2.0
Fence Back Yard, Fenced, Wood
Pool None
Community Features Homeowners Assoc, Sidewalks, Street Lights
Utilities Available Electricity Available, Sewer Available, Water Available
Waterfront Description None
View Y/N Yes
View Trees/Woods
Roof Type Composition
Street Surface Paved
Accessibility None
Handicap Access None
Porch None
Private Pool false
Building
Lot Description Back Yard, Front Yard, Landscaped, Sloped
Story Two
Foundation Block
Sewer Public Sewer
Water Public
Architectural Style Traditional
Level or Stories Two
Structure Type Brick 4 Sides,Frame
Construction Status Resale
Schools
Elementary Schools Roswell North
Middle Schools Crabapple
High Schools Roswell
Others
Senior Community no
Restrictions true
Tax ID 12 180003730913
Special Listing Condition None
Read Less Info
Want to know what your home might be worth? Contact us for a FREE valuation!

Our team is ready to help you sell your home for the highest possible price ASAP

Bought with HomeSmart
GET MORE INFORMATION
Broker-Associate | Lic# 290309






