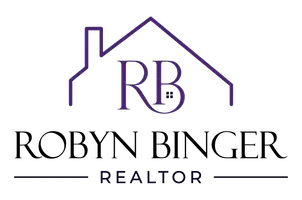$840,000
$869,900
3.4%For more information regarding the value of a property, please contact us for a free consultation.
6 Beds
4.5 Baths
3,920 SqFt
SOLD DATE : 05/06/2021
Key Details
Sold Price $840,000
Property Type Single Family Home
Sub Type Single Family Residence
Listing Status Sold
Purchase Type For Sale
Square Footage 3,920 sqft
Price per Sqft $214
MLS Listing ID 6841520
Sold Date 05/06/21
Style Bungalow, Craftsman, Traditional
Bedrooms 6
Full Baths 4
Half Baths 1
Construction Status Resale
HOA Y/N No
Year Built 1955
Annual Tax Amount $8,456
Tax Year 2020
Lot Size 0.600 Acres
Acres 0.6
Property Sub-Type Single Family Residence
Source FMLS API
Property Description
Stunning total renovation & expansion lovingly designed by architect John Steven Conway and the owners for today's lifestyle. Located in the heart of Lakeside on a parklike and completely level, fenced yard, this home will absolutely delight. It is the perfect style mix of traditional and bungalow. This home features an open living and dining room which naturally flows into the family room and kitchen. The natural separation from the living spaces and three main floor bedrooms including the master is nothing short of brilliant and practical. Just off the custom kitchen, there is a huge mud room and the rear staircase to the second floor. Upstairs three amply sized bedrooms AND a bonus room provide much comfort and practicality. But it doesn't stop there. The walk-in attic storage completes the total home package. This is an amazing and especially unique home not to be missed.
Location
State GA
County Dekalb
Area None
Lake Name None
Rooms
Bedroom Description Master on Main
Other Rooms Shed(s)
Basement Crawl Space
Main Level Bedrooms 3
Dining Room Great Room
Kitchen Cabinets Stain, Kitchen Island, Pantry Walk-In, Stone Counters
Interior
Interior Features Bookcases, Disappearing Attic Stairs, Double Vanity, Entrance Foyer, High Ceilings 9 ft Main, High Ceilings 9 ft Upper, High Speed Internet, Low Flow Plumbing Fixtures, Walk-In Closet(s)
Heating Forced Air, Natural Gas
Cooling Central Air
Flooring Carpet, Hardwood
Fireplaces Type Decorative, Living Room
Equipment None
Window Features Insulated Windows
Appliance Dishwasher, Disposal, Gas Oven, Gas Water Heater, Refrigerator, Self Cleaning Oven
Laundry Main Level, Mud Room
Exterior
Exterior Feature Private Front Entry, Private Yard, Rear Stairs
Parking Features Attached, Driveway, Garage, Garage Faces Front, Kitchen Level, Level Driveway
Garage Spaces 1.0
Fence Back Yard, Fenced, Privacy
Pool None
Community Features None
Utilities Available Cable Available, Electricity Available, Natural Gas Available, Phone Available, Sewer Available
Waterfront Description None
View Y/N Yes
View Other
Roof Type Composition
Street Surface Asphalt
Accessibility None
Handicap Access None
Porch Front Porch, Patio
Total Parking Spaces 1
Building
Lot Description Back Yard, Corner Lot, Front Yard, Level
Story Two
Sewer Public Sewer
Water Private
Architectural Style Bungalow, Craftsman, Traditional
Level or Stories Two
Structure Type Brick 4 Sides, Cement Siding
Construction Status Resale
Schools
Elementary Schools Briarlake
Middle Schools Henderson - Dekalb
High Schools Lakeside - Dekalb
Others
Senior Community no
Restrictions false
Tax ID 18 162 02 005
Financing no
Special Listing Condition None
Read Less Info
Want to know what your home might be worth? Contact us for a FREE valuation!

Our team is ready to help you sell your home for the highest possible price ASAP

Bought with RE/MAX Metro Atlanta
GET MORE INFORMATION
Broker-Associate | Lic# 290309






