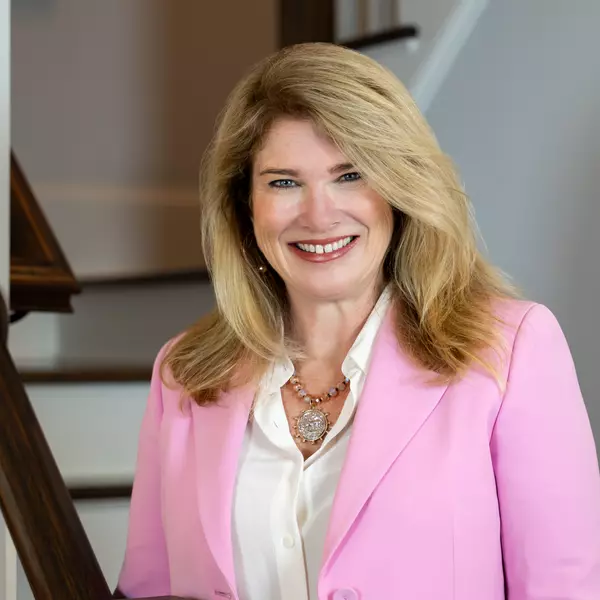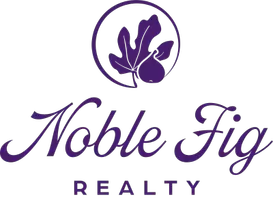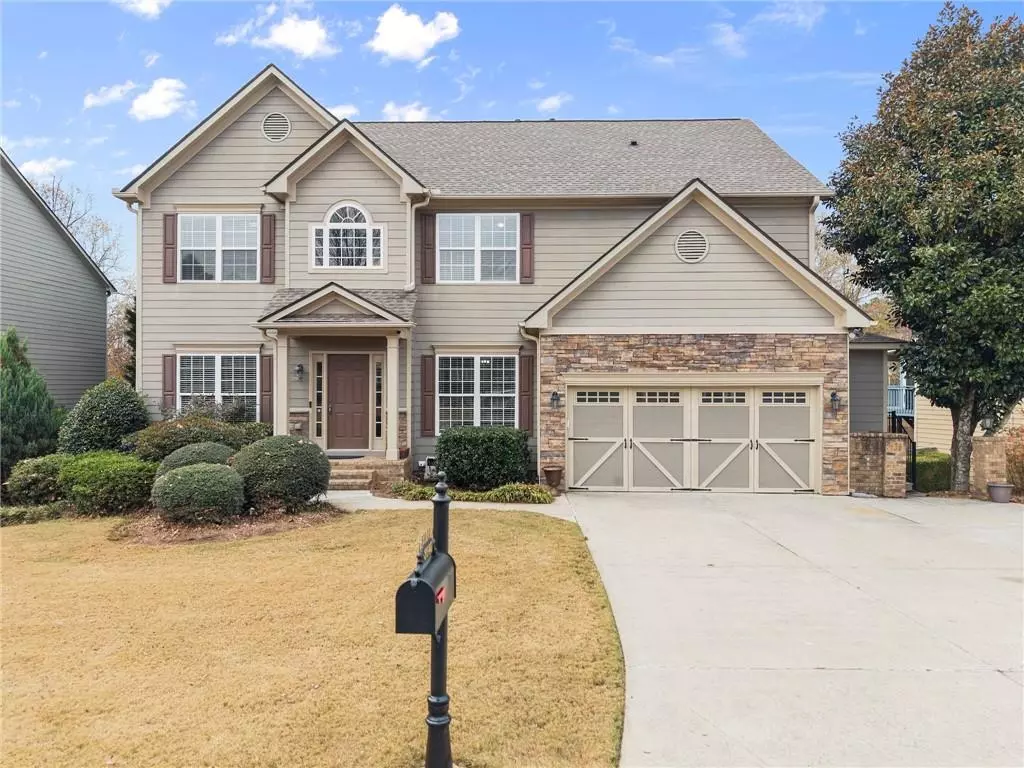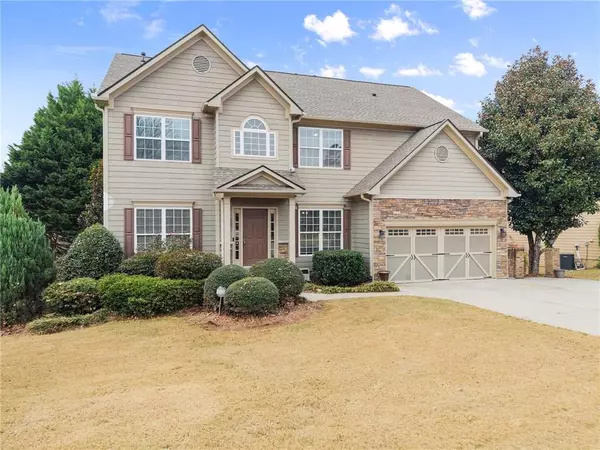
7 Beds
4 Baths
3,892 SqFt
7 Beds
4 Baths
3,892 SqFt
Open House
Sun Nov 23, 12:00pm - 3:00pm
Key Details
Property Type Single Family Home
Sub Type Single Family Residence
Listing Status Active
Purchase Type For Sale
Square Footage 3,892 sqft
Price per Sqft $198
Subdivision Blackstock Mill
MLS Listing ID 7684561
Style Traditional
Bedrooms 7
Full Baths 4
Construction Status Resale
HOA Y/N No
Year Built 2006
Annual Tax Amount $4,469
Tax Year 2024
Lot Size 8,712 Sqft
Acres 0.2
Property Sub-Type Single Family Residence
Source First Multiple Listing Service
Property Description
The finished daylight walkout basement is an entertainers dream, complete with an exercise room, kitchenette and bar, bedroom and full bath, plus two large storage rooms. Upstairs, enjoy an in-home theater that?s perfect for movie nights and game days. Practical features include ample driveway parking for up to six cars and an extended 2.5-car garage with an exterior door for easy outside access.
The private backyard is a true outdoor retreat, offering a firepit area, putting green, under-deck outdoor kitchen and game area, and a built-in wraparound bar. Additional upgrades include an upgraded roof with a 25-year shingle warranty and all new or newer windows. The community offers fantastic amenities including swimming, tennis, and a kids play area. This property combines traditional charm with modern touches and flexible spaces. Schedule your showing today!
Location
State GA
County Forsyth
Area Blackstock Mill
Lake Name None
Rooms
Bedroom Description Oversized Master
Other Rooms Outbuilding, Workshop
Basement Exterior Entry, Finished, Finished Bath
Main Level Bedrooms 1
Dining Room Separate Dining Room
Kitchen Cabinets Stain, Eat-in Kitchen, Kitchen Island, Pantry, Solid Surface Counters, View to Family Room
Interior
Interior Features Bookcases, Cathedral Ceiling(s), Double Vanity, High Ceilings 10 ft Main
Heating Central, Natural Gas
Cooling Ceiling Fan(s), Central Air
Flooring Carpet, Hardwood
Fireplaces Number 1
Fireplaces Type Living Room, Outside
Equipment Home Theater
Window Features Double Pane Windows
Appliance Dishwasher, Disposal, Gas Cooktop, Gas Oven, Gas Range, Refrigerator, Washer
Laundry Laundry Room
Exterior
Exterior Feature Rain Barrel/Cistern(s), Rain Gutters
Parking Features Driveway, Garage, Garage Door Opener, Garage Faces Front, Level Driveway
Garage Spaces 2.0
Fence Back Yard, Fenced, Wood
Pool None
Community Features Homeowners Assoc, Pickleball, Pool, Tennis Court(s)
Utilities Available Electricity Available, Natural Gas Available, Sewer Available, Underground Utilities, Water Available
Waterfront Description None
View Y/N Yes
View Trees/Woods
Roof Type Composition
Street Surface Asphalt
Accessibility None
Handicap Access None
Porch Deck, Rear Porch, Screened
Private Pool false
Building
Lot Description Back Yard, Front Yard, Landscaped, Level, Private
Story Two
Foundation None
Sewer Public Sewer
Water Public
Architectural Style Traditional
Level or Stories Two
Structure Type Cement Siding
Construction Status Resale
Schools
Elementary Schools Haw Creek
Middle Schools Lakeside - Forsyth
High Schools South Forsyth
Others
Senior Community no
Restrictions false
Tax ID 176 384
Acceptable Financing Cash, Conventional, FHA, VA Loan
Listing Terms Cash, Conventional, FHA, VA Loan
Virtual Tour https://www.zillow.com/view-imx/94e75aec-bc8e-4f88-bf69-b5de25b629fa?setAttribution=mls&wl=true&initialViewType=pano&utm_source=dashboard

GET MORE INFORMATION

Broker-Associate | Lic# 290309






