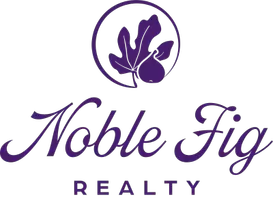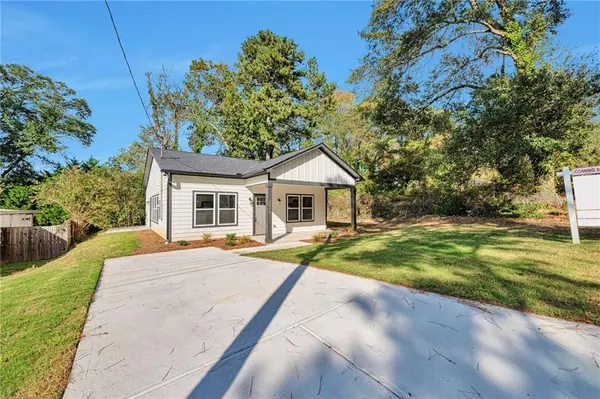
3 Beds
2 Baths
1,176 SqFt
3 Beds
2 Baths
1,176 SqFt
Key Details
Property Type Single Family Home
Sub Type Single Family Residence
Listing Status Active
Purchase Type For Sale
Square Footage 1,176 sqft
Price per Sqft $289
Subdivision Monroe Heights
MLS Listing ID 7678481
Style Bungalow
Bedrooms 3
Full Baths 2
Construction Status Updated/Remodeled
HOA Y/N No
Year Built 2024
Annual Tax Amount $3,782
Tax Year 2025
Lot Size 7,740 Sqft
Acres 0.1777
Property Sub-Type Single Family Residence
Source First Multiple Listing Service
Property Description
Step inside to a spacious living room that flows seamlessly into the designer kitchen, featuring a large island with breakfast bar seating, white shaker cabinets, sleek quartz countertops, and stainless-steel appliances—perfect for cooking, entertaining, and gathering with family or friends.
The primary suite is a relaxing retreat with a spa-like en-suite bath showcasing a double vanity, walk-in shower, and a generous walk-in closet. Two additional bedrooms and a second full bath offer plenty of space for guests, a home office, or family members.
Enjoy outdoor living on the covered front porch or unwind on the side patio overlooking the surrounding recreation areas.
With easy access to HWY 285, this home offers both convenience and style in one perfect package. Move-in ready and beautifully finished, it's the perfect place to call home!
Location
State GA
County Fulton
Area Monroe Heights
Lake Name None
Rooms
Bedroom Description Master on Main
Other Rooms None
Basement None
Main Level Bedrooms 3
Dining Room Open Concept
Kitchen Breakfast Bar, Cabinets White, Eat-in Kitchen, Kitchen Island, Stone Counters, View to Family Room
Interior
Interior Features Double Vanity, Recessed Lighting, Walk-In Closet(s)
Heating Central
Cooling Ceiling Fan(s), Central Air
Flooring Carpet, Luxury Vinyl
Fireplaces Type None
Equipment None
Window Features Double Pane Windows
Appliance Dishwasher, Gas Range, Microwave, Refrigerator
Laundry Main Level
Exterior
Exterior Feature None
Parking Features Driveway
Fence None
Pool None
Community Features Other
Utilities Available Electricity Available, Natural Gas Available, Sewer Available, Water Available
Waterfront Description None
View Y/N Yes
View Trees/Woods
Roof Type Composition
Street Surface Asphalt
Accessibility Accessible Entrance
Handicap Access Accessible Entrance
Porch Front Porch, Patio
Total Parking Spaces 2
Private Pool false
Building
Lot Description Back Yard, Front Yard, Level
Story One
Foundation Slab
Sewer Public Sewer
Water Public
Architectural Style Bungalow
Level or Stories One
Structure Type Cement Siding,HardiPlank Type
Construction Status Updated/Remodeled
Schools
Elementary Schools William J. Scott
Middle Schools Jean Childs Young
High Schools Frederick Douglass
Others
Senior Community no
Restrictions false
Tax ID 17 025800040074
Virtual Tour https://my.matterport.com/show/?m=3UfuqfwLN38&brand=0&mls=1&

GET MORE INFORMATION

Broker-Associate | Lic# 290309






