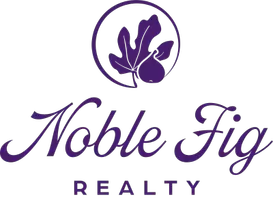
3 Beds
2.5 Baths
1,680 SqFt
3 Beds
2.5 Baths
1,680 SqFt
Key Details
Property Type Single Family Home
Sub Type Single Family Residence
Listing Status Active
Purchase Type For Sale
Square Footage 1,680 sqft
Price per Sqft $233
Subdivision Lake Preserve At Jackson Trail
MLS Listing ID 7677629
Style Other
Bedrooms 3
Full Baths 2
Half Baths 1
Construction Status New Construction
HOA Fees $500/ann
HOA Y/N Yes
Year Built 2025
Annual Tax Amount $1
Tax Year 2024
Lot Size 0.260 Acres
Acres 0.26
Property Sub-Type Single Family Residence
Source First Multiple Listing Service
Property Description
Upstairs, the Avery continues to impress with a flexible loft space that can be transformed to suit your lifestyle—whether as a game room, home office, or additional living area. Each of the generously sized bedrooms provides its own private retreat, ensuring all family members enjoy comfort and serenity.
The private master suite stands out as a true sanctuary. It features a large walk-in closet, a dual-tub and shower combination, and a conveniently located linen closet for added storage. A beautifully appointed window infuses the space with natural light, creating a peaceful and inviting ambiance.
Nestled in the Lake Preserve at Jackson Trail community, the Avery combines thoughtful design with attention to detail to create a home tailored to your lifestyle. From its engaging entertainment spaces to its restful private quarters, this home is where you can build lasting memories and truly feel at home.
Location
State GA
County Jackson
Area Lake Preserve At Jackson Trail
Lake Name None
Rooms
Bedroom Description Other
Other Rooms None
Basement None
Dining Room Open Concept, Other
Kitchen Cabinets White, Pantry, View to Family Room, Other
Interior
Interior Features Recessed Lighting, Other
Heating Electric, Heat Pump
Cooling Ceiling Fan(s), Central Air, Electric
Flooring Carpet, Luxury Vinyl
Fireplaces Type None
Equipment None
Window Features Double Pane Windows
Appliance Dishwasher, Disposal, Microwave, Refrigerator, Other
Laundry Other
Exterior
Exterior Feature Other
Parking Features Attached, Garage, Garage Door Opener, Garage Faces Front
Garage Spaces 2.0
Fence None
Pool None
Community Features Barbecue, Homeowners Assoc, Near Schools, Near Shopping, Other
Utilities Available Electricity Available, Sewer Available, Water Available
Waterfront Description None
View Y/N Yes
View Neighborhood, Other
Roof Type Composition,Shingle
Street Surface Asphalt
Accessibility None
Handicap Access None
Porch None
Private Pool false
Building
Lot Description Back Yard, Other
Story Two
Foundation Slab
Sewer Public Sewer
Water Public
Architectural Style Other
Level or Stories Two
Structure Type Brick,Cement Siding
Construction Status New Construction
Schools
Elementary Schools Gum Springs
Middle Schools West Jackson
High Schools Jackson County
Others
HOA Fee Include Maintenance Grounds
Senior Community no
Restrictions false
Acceptable Financing Cash, Conventional, FHA, VA Loan
Listing Terms Cash, Conventional, FHA, VA Loan

GET MORE INFORMATION

Broker-Associate | Lic# 290309






