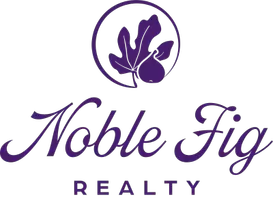
3 Beds
2.5 Baths
1,494 SqFt
3 Beds
2.5 Baths
1,494 SqFt
Key Details
Property Type Townhouse
Sub Type Townhouse
Listing Status Active
Purchase Type For Sale
Square Footage 1,494 sqft
Price per Sqft $165
Subdivision Mallory Park
MLS Listing ID 7666488
Style Townhouse
Bedrooms 3
Full Baths 2
Half Baths 1
Construction Status Resale
HOA Fees $89/mo
HOA Y/N Yes
Year Built 2022
Annual Tax Amount $4,011
Tax Year 2024
Lot Size 2,178 Sqft
Acres 0.05
Property Sub-Type Townhouse
Source First Multiple Listing Service
Property Description
Don't miss this beautiful recently built 3-bedroom, 2.5-bathroom home — the perfect starter home for first-time buyers or anyone seeking comfort, style, and convenience. This property has been meticulously maintained and feels just like new!
Step inside to find gorgeous hardwood flooring throughout the main level and a spacious, light-filled living room — ideal for relaxing or entertaining. The separate dining room offers the perfect setting for family meals or hosting guests.
The heart of the home is the modern kitchen, featuring granite countertops, a central island, modern cabinetry, and SS appliances —ready for all your culinary adventures. Washer & Dryer is also included for your convenience.
Upstairs, you'll find three generously sized bedrooms, including a serene primary suite with a private full bath. Two full bathrooms and a convenient half-bath complete this smart layout.
Outside, enjoy a private backyard, perfect for pets, play, or outdoor dining, plus a two-car driveway for easy parking.
Located just minutes from Hartsfield-Jackson Atlanta International Airport, this home offers unmatched convenience for commuters or frequent travelers. WONT LAST!!
Location
State GA
County Fulton
Area Mallory Park
Lake Name None
Rooms
Bedroom Description None
Other Rooms None
Basement None
Dining Room None
Kitchen Cabinets White, Kitchen Island
Interior
Interior Features Other
Heating Central
Cooling Ceiling Fan(s), Central Air
Flooring Carpet, Wood
Fireplaces Number 1
Fireplaces Type Electric
Equipment None
Window Features None
Appliance Dishwasher, Disposal, Dryer, Microwave, Refrigerator, Trash Compactor, Washer
Laundry Upper Level
Exterior
Exterior Feature None
Parking Features Assigned, Driveway
Fence Back Yard, Wood
Pool None
Community Features None
Utilities Available Cable Available, Electricity Available, Natural Gas Available, Phone Available, Sewer Available, Water Available
Waterfront Description None
View Y/N Yes
View Neighborhood
Roof Type Shingle
Street Surface Asphalt
Accessibility None
Handicap Access None
Porch Rear Porch
Total Parking Spaces 2
Private Pool false
Building
Lot Description Back Yard, Cleared, Front Yard
Story Two
Foundation Slab
Sewer Public Sewer
Water Public
Architectural Style Townhouse
Level or Stories Two
Structure Type Other
Construction Status Resale
Schools
Elementary Schools Gullatt
Middle Schools Paul D. West
High Schools Banneker
Others
Senior Community no
Restrictions false
Tax ID 09F230100843687
Ownership Condominium
Financing no

GET MORE INFORMATION

Broker-Associate | Lic# 290309






