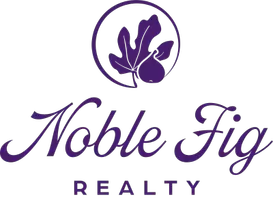
4 Beds
2 Baths
2,330 SqFt
4 Beds
2 Baths
2,330 SqFt
Key Details
Property Type Single Family Home
Sub Type Single Family Residence
Listing Status Active
Purchase Type For Sale
Square Footage 2,330 sqft
Price per Sqft $143
Subdivision Cedar Walk
MLS Listing ID 7666268
Style Traditional,Ranch
Bedrooms 4
Full Baths 2
Construction Status Resale
HOA Fees $220/ann
HOA Y/N Yes
Year Built 2003
Annual Tax Amount $3,262
Tax Year 2024
Lot Size 1.700 Acres
Acres 1.7
Property Sub-Type Single Family Residence
Source First Multiple Listing Service
Property Description
** What You'll See **
Step inside and see the light pour through this beautifully refreshed ranch home, where HIGH CEILINGS and BRIGHT OPEN SPACES create an inviting sense of air and freedom. Every detail shines—from the NEW FLOORS to the UPGRADED CABINETS, DOORS, and MIRROR FRAMES. The freshly PAINTED INTERIOR reflects modern elegance, while exterior TOUCH-UPS and NEW LIGHT FIXTURES add curb appeal. Out back, the 1.7 ACRE FENCED YARD stretches wide and private—ready for kids, pets, or your next backyard gathering.
** What You'll Hear **
Enjoy the quiet calm of a PEACEFUL NEIGHBORHOOD, where the sounds of nature replace city noise. Inside, you'll appreciate the gentle hum of a home with a NEWLY SERVICED HVAC, NEW ROOF, and NEW WATER HEATER—all recent upgrades ensuring a whisper-quiet, efficient living experience. You'll hear the laughter of family echo softly through the OPEN FLOORPLAN, the soundtrack to life's best moments.
** What You'll Feel **
Feel the comfort of knowing every major system has been thoughtfully updated—over $20,000 IN RECENT IMPROVEMENTS completed within the last two months. Step barefoot onto NEW FLOORING that feels solid and smooth beneath your feet. Relax in your MASTER ON MAIN, where convenience meets calm. Outside, the spacious fenced yard offers freedom and security, giving you room to breathe, unwind, and truly feel at home.
** What You'll Experience **
From morning coffee on your refreshed FRONT PORCH to evenings under the stars, this home offers the best of both worlds—quiet suburban living just 15 MINUTES FROM HARTSFIELD AIRPORT AND DOWNTOWN ATLANTA. The SECURED SUBDIVISION WITH CAMERA MONITORING offers peace of mind, while the HOME WARRANTY ensures lasting protection. Here, you'll experience what it means to move into a home that's not just updated—it's ready to embrace your next chapter.
Location
State GA
County Dekalb
Area Cedar Walk
Lake Name None
Rooms
Bedroom Description Oversized Master,Master on Main
Other Rooms Shed(s)
Basement None
Main Level Bedrooms 3
Dining Room Separate Dining Room
Kitchen Kitchen Island, Laminate Counters, Pantry
Interior
Interior Features Bookcases, Cathedral Ceiling(s), High Ceilings 10 ft Main, Walk-In Closet(s)
Heating Electric
Cooling Central Air
Flooring Vinyl
Fireplaces Number 1
Fireplaces Type Electric
Equipment None
Window Features Double Pane Windows
Appliance Dishwasher, Microwave, Refrigerator
Laundry Main Level, Laundry Room, Other
Exterior
Exterior Feature Rain Gutters
Parking Features Attached, Garage Door Opener, Garage
Garage Spaces 2.0
Fence Back Yard, Wood
Pool None
Community Features Near Schools, Near Shopping, Homeowners Assoc
Utilities Available Electricity Available, Natural Gas Available, Sewer Available, Water Available
Waterfront Description None
View Y/N Yes
View Trees/Woods
Roof Type Composition
Street Surface Asphalt
Accessibility Accessible Bedroom, Accessible Doors, Accessible Entrance, Accessible Hallway(s)
Handicap Access Accessible Bedroom, Accessible Doors, Accessible Entrance, Accessible Hallway(s)
Porch Screened
Total Parking Spaces 2
Private Pool false
Building
Lot Description Back Yard, Front Yard, Other
Story One and One Half
Foundation Brick/Mortar
Sewer Public Sewer
Water Public
Architectural Style Traditional, Ranch
Level or Stories One and One Half
Structure Type Brick,Brick Front
Construction Status Resale
Schools
Elementary Schools Cedar Grove
Middle Schools Cedar Grove
High Schools Cedar Grove
Others
Senior Community no
Restrictions true

GET MORE INFORMATION

Broker-Associate | Lic# 290309






