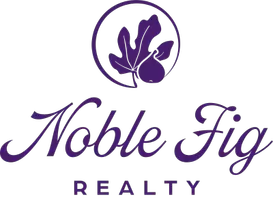
4 Beds
3.5 Baths
4,402 SqFt
4 Beds
3.5 Baths
4,402 SqFt
Key Details
Property Type Single Family Home
Sub Type Single Family Residence
Listing Status Active
Purchase Type For Sale
Square Footage 4,402 sqft
Price per Sqft $152
Subdivision Oakleigh
MLS Listing ID 7662233
Style Traditional
Bedrooms 4
Full Baths 3
Half Baths 1
Construction Status Resale
HOA Fees $630/ann
HOA Y/N Yes
Year Built 1995
Annual Tax Amount $1,599
Tax Year 2025
Lot Size 0.467 Acres
Acres 0.4673
Property Sub-Type Single Family Residence
Source First Multiple Listing Service
Property Description
You'll love the cozy fireplace in the family room, open to the kitchen. The hardwood floors in the family room and kitchen are magnificent! The freshly painted covered deck/sunroom off the kitchen doesn't disappoint; what a perfect place to enjoy your morning coffee! The full basement is mostly finished and includes a massive bathroom with a custom built shower. The tile flooring is a winner, for ease of upkeep. This area has lots of possibilities and has actually been utilized as a fifth bedroom in the past. The unfinished area in the basement has a third garage door/boat door. There are two entry-ways into this area, from the exterior, in addition to an interior door, providing ease of access and lots of storage space.
The amenities in Oakleigh are many. You'll enjoy tennis courts, an Olympic sized swimming pool, a playground, a soccer/baseball area, and a beautiful clubhouse overlooking the pool.
Location
State GA
County Cobb
Area Oakleigh
Lake Name None
Rooms
Bedroom Description Master on Main,Oversized Master
Other Rooms None
Basement Boat Door, Driveway Access, Exterior Entry, Finished, Finished Bath, Interior Entry
Main Level Bedrooms 1
Dining Room Seats 12+, Separate Dining Room
Kitchen Breakfast Bar, Breakfast Room, Cabinets Stain, View to Family Room
Interior
Interior Features Crown Molding, Disappearing Attic Stairs, Entrance Foyer 2 Story, High Ceilings 9 ft Main, Tray Ceiling(s), Vaulted Ceiling(s), Walk-In Closet(s)
Heating Central
Cooling Ceiling Fan(s), Central Air
Flooring Carpet, Hardwood, Stone
Fireplaces Number 1
Fireplaces Type Gas Log, Gas Starter
Equipment None
Window Features Double Pane Windows
Appliance Dishwasher, Disposal, Dryer, Gas Cooktop, Microwave, Range Hood, Refrigerator, Washer
Laundry Main Level
Exterior
Exterior Feature Private Yard
Parking Features Attached, Garage, Garage Door Opener, Garage Faces Side
Garage Spaces 3.0
Fence None
Pool None
Community Features Clubhouse, Homeowners Assoc, Near Schools, Near Shopping, Pool, Tennis Court(s)
Utilities Available Cable Available, Electricity Available, Natural Gas Available, Sewer Available, Underground Utilities, Water Available
Waterfront Description None
View Y/N Yes
View Neighborhood
Roof Type Composition
Street Surface Asphalt
Accessibility None
Handicap Access None
Porch Covered, Deck, Enclosed
Private Pool false
Building
Lot Description Back Yard, Corner Lot, Front Yard, Landscaped, Private
Story Three Or More
Foundation Concrete Perimeter
Sewer Public Sewer
Water Public
Architectural Style Traditional
Level or Stories Three Or More
Structure Type Brick,Cement Siding
Construction Status Resale
Schools
Elementary Schools Kemp - Cobb
Middle Schools Lovinggood
High Schools Hillgrove
Others
HOA Fee Include Maintenance Grounds,Swim,Tennis
Senior Community no
Restrictions true
Tax ID 19015900350
Ownership Fee Simple
Acceptable Financing 1031 Exchange, Cash, Conventional, FHA, VA Loan
Listing Terms 1031 Exchange, Cash, Conventional, FHA, VA Loan

GET MORE INFORMATION

Broker-Associate | Lic# 290309






