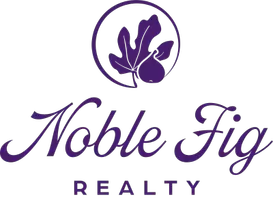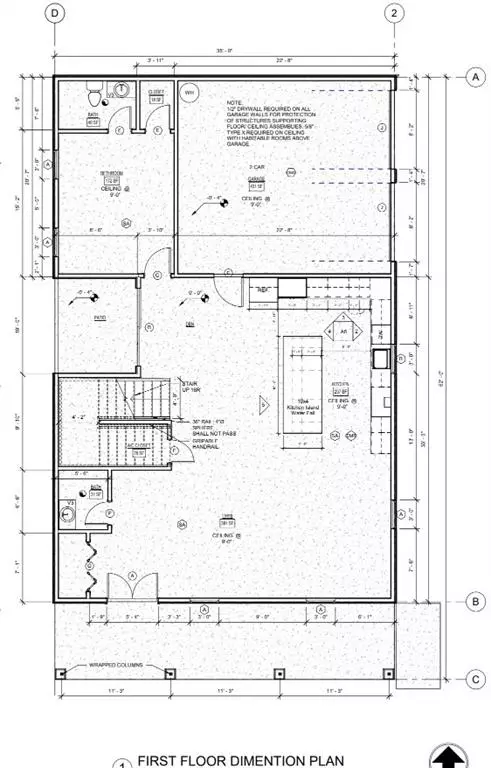
5 Beds
4.5 Baths
4,300 SqFt
5 Beds
4.5 Baths
4,300 SqFt
Key Details
Property Type Single Family Home
Sub Type Single Family Residence
Listing Status Active
Purchase Type For Sale
Square Footage 4,300 sqft
Price per Sqft $134
Subdivision Maple Grove
MLS Listing ID 7665593
Style Modern,Traditional
Bedrooms 5
Full Baths 4
Half Baths 1
Construction Status New Construction
HOA Y/N No
Year Built 2025
Annual Tax Amount $295
Tax Year 2025
Lot Size 0.270 Acres
Acres 0.27
Property Sub-Type Single Family Residence
Source First Multiple Listing Service
Property Description
Inside, you'll find an open-concept layout with soaring ceilings, hardwood floors, and large windows that fill the home with natural light. The chef's kitchen will include quartz countertops, stainless steel appliances, a pot filler, and a wine cooler built into the island — perfect for entertaining. The owner's suite offers a spacious walk-in closet, a versatile flex space ideal for an office or additional closet, and a spa-inspired bath designed for relaxation.
Additional highlights include upstairs laundry and an additional side patio that extends your living space outdoors. The upper level offers three spacious bedrooms, while the lower level includes a guest suite with access to the additional side patio — ideal for multi-generational living. A flat backyard completes this exceptional property.
Experience the best of luxury, convenience, and modern living at 6848 Silver Maple Dr. plus our Preferred Lender is offering 1% toward closing costs plus even more incentives! Reach out to the listing agent for complete details.
Pictures are Stock Photos.
Location
State GA
County Clayton
Area Maple Grove
Lake Name None
Rooms
Bedroom Description Oversized Master,Sitting Room,Other
Other Rooms None
Basement None
Main Level Bedrooms 1
Dining Room Open Concept, Other
Kitchen Cabinets Other, Kitchen Island, Pantry, View to Family Room, Other
Interior
Interior Features High Ceilings 9 ft Main, High Ceilings 9 ft Upper, Recessed Lighting, Smart Home, Walk-In Closet(s), Other
Heating Central
Cooling Ceiling Fan(s), Central Air
Flooring Ceramic Tile, Hardwood
Fireplaces Type None
Equipment None
Window Features Double Pane Windows
Appliance Dishwasher, Disposal, Gas Range, Microwave, Range Hood, Refrigerator
Laundry Laundry Room, Sink, Upper Level
Exterior
Exterior Feature Rain Gutters
Parking Features Driveway
Fence None
Pool None
Community Features None
Utilities Available Electricity Available, Natural Gas Available, Sewer Available, Water Available
Waterfront Description None
View Y/N Yes
View Other
Roof Type Shingle
Street Surface Asphalt
Accessibility None
Handicap Access None
Porch Covered, Front Porch, Patio
Private Pool false
Building
Lot Description Back Yard
Story Two
Foundation Slab
Sewer Public Sewer
Water Public
Architectural Style Modern, Traditional
Level or Stories Two
Structure Type Brick,Other
Construction Status New Construction
Schools
Elementary Schools Mount Zion - Clayton
Middle Schools Rex Mill
High Schools Mount Zion - Clayton
Others
Senior Community no
Restrictions false

GET MORE INFORMATION

Broker-Associate | Lic# 290309






