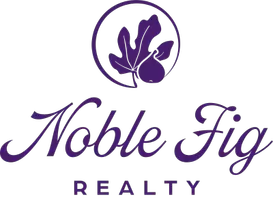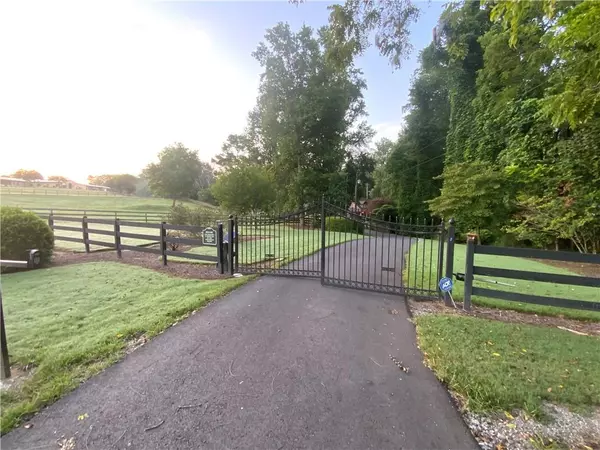
4 Beds
4 Baths
16,900 SqFt
4 Beds
4 Baths
16,900 SqFt
Key Details
Property Type Single Family Home
Sub Type Single Family Residence
Listing Status Active
Purchase Type For Sale
Square Footage 16,900 sqft
Price per Sqft $165
MLS Listing ID 7661743
Style Barndominium,Traditional
Bedrooms 4
Full Baths 3
Half Baths 2
Construction Status Updated/Remodeled
HOA Y/N No
Year Built 1995
Annual Tax Amount $5,005
Tax Year 2025
Lot Size 6.070 Acres
Acres 6.07
Property Sub-Type Single Family Residence
Source First Multiple Listing Service
Property Description
Once a horse farm, the arena is still present, minus the fencing. The sand surface is still there under the grass, and the deluxe four-stall stable has been converted to a workshop. A small creek runs along the property line, and the property has just over 320' linear FT of boundary along the Lake Lanier Corp Line. There is no dock permit.
Location
State GA
County Dawson
Area None
Lake Name Lanier
Rooms
Bedroom Description Master on Main,Other
Other Rooms Barn(s), Gazebo, Guest House, Outbuilding, Shed(s), Stable(s), Workshop
Basement Finished
Main Level Bedrooms 1
Dining Room Butlers Pantry, Great Room
Kitchen Breakfast Bar, Cabinets Stain, Kitchen Island, Pantry, Solid Surface Counters, View to Family Room, Wine Rack
Interior
Interior Features Beamed Ceilings, Cathedral Ceiling(s), Crown Molding, Double Vanity, Dry Bar, High Ceilings 10 ft Main, High Speed Internet, Recessed Lighting, Vaulted Ceiling(s), Walk-In Closet(s), Wet Bar
Heating Central, Zoned
Cooling Central Air, Multi Units, Zoned
Flooring Hardwood, Laminate, Painted/Stained, Wood
Fireplaces Number 3
Fireplaces Type Basement, Gas Log, Living Room, Stone
Equipment None
Window Features Bay Window(s)
Appliance Dishwasher, Double Oven, Dryer, Electric Oven, Electric Water Heater, Gas Cooktop, Gas Oven, Gas Range, Microwave, Range Hood, Refrigerator, Washer
Laundry Electric Dryer Hookup, Gas Dryer Hookup, Laundry Room, Main Level
Exterior
Exterior Feature Lighting, Private Yard, Rain Gutters, Rear Stairs, Storage
Parking Features Carport, Detached, Driveway, Garage
Garage Spaces 3.0
Fence Front Yard, Stone, Wrought Iron
Pool In Ground, Pool Cover, Pool/Spa Combo, Salt Water
Community Features None
Utilities Available Cable Available, Electricity Available, Underground Utilities, Water Available
Waterfront Description Creek
View Y/N Yes
View Creek/Stream, Rural
Roof Type Composition
Street Surface Asphalt,Paved
Accessibility None
Handicap Access None
Porch Breezeway, Covered, Deck, Front Porch, Patio, Rear Porch, Screened
Private Pool false
Building
Lot Description Back Yard, Farm, Pasture, Stream or River On Lot, Wooded
Story Three Or More
Foundation Combination
Sewer Septic Tank
Water Public
Architectural Style Barndominium, Traditional
Level or Stories Three Or More
Structure Type Spray Foam Insulation,Stone,Wood Siding
Construction Status Updated/Remodeled
Schools
Elementary Schools Kilough
Middle Schools Dawson County
High Schools Dawson County
Others
Senior Community no
Restrictions false
Tax ID L13 084
Ownership Other
Financing no

GET MORE INFORMATION

Broker-Associate | Lic# 290309






