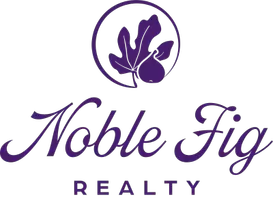
3 Beds
2 Baths
1,675 SqFt
3 Beds
2 Baths
1,675 SqFt
Key Details
Property Type Single Family Home
Sub Type Single Family Residence
Listing Status Active
Purchase Type For Sale
Square Footage 1,675 sqft
Price per Sqft $223
Subdivision No
MLS Listing ID 7660315
Style Ranch
Bedrooms 3
Full Baths 2
Construction Status Resale
HOA Y/N No
Year Built 1978
Annual Tax Amount $811
Tax Year 2024
Lot Size 1.630 Acres
Acres 1.63
Property Sub-Type Single Family Residence
Source First Multiple Listing Service
Property Description
Step inside to find a warm, open layout featuring a bright living area, a well-appointed kitchen, and a dining space perfect for family meals or entertaining friends. The primary suite offers a peaceful retreat with its own private bathroom, while two additional bedrooms provide plenty of space for family, guests, or a home office.
Outside, enjoy the tranquility of a generous backyard – ideal for relaxing evenings, weekend barbecues, or gardening. Whether you're looking for your first home, a downsizing option, or a quiet place to settle down, this property offers comfort, space, and value.
Located just minutes from Lake Lanier, local schools, and downtown Gainesville amenities, this home is the perfect blend of country feel and city convenience.
Don't miss this opportunity to make 5174 Whitmire Rd your next home – schedule your private showing today!
Location
State GA
County Hall
Area No
Lake Name None
Rooms
Bedroom Description Master on Main
Other Rooms None
Basement Crawl Space
Main Level Bedrooms 3
Dining Room Open Concept
Kitchen Country Kitchen
Interior
Interior Features Other
Heating Electric
Cooling Window Unit(s)
Flooring Carpet, Laminate
Fireplaces Number 1
Fireplaces Type Gas Log, Gas Starter, Living Room
Equipment Satellite Dish
Window Features None
Appliance Dishwasher, Electric Cooktop, Electric Oven, Refrigerator
Laundry In Kitchen
Exterior
Exterior Feature Storage
Parking Features Driveway, Garage, Garage Faces Side
Garage Spaces 2.0
Fence None
Pool None
Community Features None
Utilities Available Cable Available, Electricity Available, Phone Available, Water Available
Waterfront Description None
View Y/N Yes
View Other
Roof Type Metal
Street Surface Paved
Accessibility None
Handicap Access None
Porch Front Porch
Total Parking Spaces 4
Private Pool false
Building
Lot Description Back Yard, Pasture
Story One
Foundation Slab
Sewer Septic Tank
Water Well
Architectural Style Ranch
Level or Stories One
Structure Type HardiPlank Type
Construction Status Resale
Schools
Elementary Schools Mount Vernon
Middle Schools North Hall
High Schools North Hall
Others
Senior Community no
Restrictions false
Tax ID 11017 000004A
Acceptable Financing Cash, Conventional, FHA, VA Loan
Listing Terms Cash, Conventional, FHA, VA Loan

GET MORE INFORMATION

Broker-Associate | Lic# 290309






