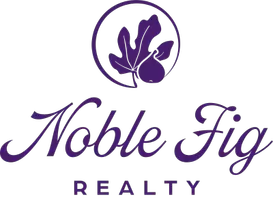
5 Beds
4.5 Baths
3,360 SqFt
5 Beds
4.5 Baths
3,360 SqFt
Key Details
Property Type Single Family Home
Sub Type Single Family Residence
Listing Status Active
Purchase Type For Sale
Square Footage 3,360 sqft
Price per Sqft $237
Subdivision Chimney Creek
MLS Listing ID 7657550
Style Contemporary,Craftsman,Traditional
Bedrooms 5
Full Baths 4
Half Baths 1
Construction Status Resale
HOA Fees $1,200/ann
HOA Y/N Yes
Year Built 2025
Annual Tax Amount $1,422
Tax Year 2024
Lot Size 0.290 Acres
Acres 0.29
Property Sub-Type Single Family Residence
Source First Multiple Listing Service
Property Description
Home has tons of upgrades and offers an opportunity to MOVE IN immediately. Step inside to discover a fantastic floor plan that boasts a bedroom suite on the main level, providing convenience and flexibility. The interior showcases gorgeous hardwoods throughout the main level, creating a seamless flow from room to room. Don't forget the gorgeous wall trims. The heart of the home, the gourmet kitchen, is a chef's dream with high-end stainless-steel appliances, quartz countertops, a large island, and a walk-in pantry. Whether you're preparing a family meal or entertaining guests, this space combines style and functionality. The kitchen seamlessly opens to the great room, where a cozy fireplace with two story creates a welcoming atmosphere. A butler's pantry adds a touch of elegance and convenience for entertaining. Step outside to a very private backyard. The entrance foyer is so inviting and brings a different vibe to the home, dining room. The front porch showcases beautiful brick accents, adding charm to the exterior. Hardwood flooring graces the entire first floor, while the downstairs guest bedroom is carpeted for added comfort. The oversized master bedroom features a sitting area, walk-in closet, and spa-like bathroom with double vanities, a soaking tub, and a separate shower. Additional bedrooms in this home also come with attached bathroom and walk-in closets, ensuring everyone has plenty of room for their belongings. Second-floor laundry room adds overall convenience and functionality to the home. Residents of this community can take advantage of various swim/tennis amenities, and the home's proximity to shopping and Highway 400 ensures convenience and easy access to everyday necessities. It is not going to last long at this price !!!!
Location
State GA
County Forsyth
Area Chimney Creek
Lake Name None
Rooms
Bedroom Description Oversized Master,Sitting Room,Split Bedroom Plan
Other Rooms None
Basement None
Main Level Bedrooms 1
Dining Room Seats 12+, Separate Dining Room
Kitchen Cabinets Stain, Eat-in Kitchen, Pantry, Solid Surface Counters, Stone Counters, View to Family Room
Interior
Interior Features Double Vanity, Entrance Foyer, High Ceilings 9 ft Lower
Heating Central
Cooling Ceiling Fan(s)
Flooring Carpet, Tile, Wood
Fireplaces Number 2
Fireplaces Type Living Room
Equipment None
Window Features Double Pane Windows
Appliance Dishwasher, Disposal, Double Oven
Laundry Common Area, Laundry Room, Upper Level
Exterior
Exterior Feature Lighting, Private Entrance, Private Yard, Rain Gutters
Parking Features Attached, Garage Door Opener, Garage Faces Front, Level Driveway
Fence None
Pool None
Community Features Playground, Sidewalks, Street Lights
Utilities Available Cable Available, Electricity Available, Natural Gas Available, Phone Available, Underground Utilities
Waterfront Description None
View Y/N Yes
View Trees/Woods, Other
Roof Type Composition,Shingle
Street Surface Asphalt
Accessibility None
Handicap Access None
Porch Breezeway, Covered, Rear Porch
Private Pool false
Building
Lot Description Level
Story Two
Foundation Brick/Mortar, Concrete Perimeter, Slab
Sewer Public Sewer
Water Public
Architectural Style Contemporary, Craftsman, Traditional
Level or Stories Two
Structure Type Blown-In Insulation,Brick 3 Sides
Construction Status Resale
Schools
Elementary Schools Poole'S Mill
Middle Schools Liberty - Forsyth
High Schools West Forsyth
Others
Senior Community no
Restrictions true
Tax ID 050 250

GET MORE INFORMATION

Broker-Associate | Lic# 290309






