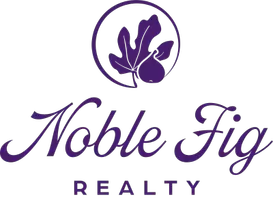
5 Beds
3 Baths
2,834 SqFt
5 Beds
3 Baths
2,834 SqFt
Key Details
Property Type Single Family Home
Sub Type Single Family Residence
Listing Status Active
Purchase Type For Sale
Square Footage 2,834 sqft
Price per Sqft $202
Subdivision The Oaks At Alcovy
MLS Listing ID 7657784
Style Craftsman
Bedrooms 5
Full Baths 3
Construction Status Resale
HOA Fees $350/ann
HOA Y/N Yes
Year Built 2022
Annual Tax Amount $6,360
Tax Year 2024
Lot Size 0.920 Acres
Acres 0.92
Property Sub-Type Single Family Residence
Source First Multiple Listing Service
Property Description
shower, separate soaking tub, and walk-in closet. There is also a secondary bedroom and full bath on the main floor. Upstairs are 3 additional
bedrooms and 2 baths with walk-in closet. The landscaped yard with RainBird sprinkler system is just begging for a pool! You will love entertaining this fall on your covered deck that offers plenty of room to hang a TV for watching all of your favorite sports teams! Located in the popular Walnut Grove school system and with only 41 homesites in this subdivision, you will meet lovely neighbors while still maintaining a modest & simple lifestyle. Come enjoy all that
the great City of Monroe has to offer while living only a short 10 minute ride from downtown.
Location
State GA
County Walton
Area The Oaks At Alcovy
Lake Name None
Rooms
Bedroom Description Master on Main,Oversized Master
Other Rooms None
Basement Full
Main Level Bedrooms 2
Dining Room Open Concept
Kitchen Cabinets White, Eat-in Kitchen, Kitchen Island, Pantry Walk-In, Stone Counters, View to Family Room, Wine Rack
Interior
Interior Features High Ceilings 9 ft Main, High Speed Internet, His and Hers Closets, Permanent Attic Stairs, Smart Home, Tray Ceiling(s), Walk-In Closet(s)
Heating Central
Cooling Ceiling Fan(s), Central Air, Zoned
Flooring Carpet, Ceramic Tile, Luxury Vinyl
Fireplaces Number 1
Fireplaces Type Masonry
Equipment None
Window Features Insulated Windows
Appliance Dishwasher, Double Oven, Electric Water Heater, ENERGY STAR Qualified Appliances, Gas Cooktop, Gas Range, Range Hood
Laundry Laundry Room, Main Level
Exterior
Exterior Feature Private Entrance
Parking Features Attached, Garage, Kitchen Level
Garage Spaces 2.0
Fence None
Pool None
Community Features Curbs, Homeowners Assoc, Sidewalks, Street Lights
Utilities Available Cable Available, Electricity Available, Natural Gas Available, Phone Available, Sewer Available, Underground Utilities, Water Available
Waterfront Description None
View Y/N Yes
View Neighborhood
Roof Type Composition,Shingle
Street Surface Asphalt
Accessibility None
Handicap Access None
Porch Covered, Deck
Private Pool false
Building
Lot Description Back Yard, Cul-De-Sac, Front Yard
Story Three Or More
Foundation Concrete Perimeter
Sewer Public Sewer
Water Public
Architectural Style Craftsman
Level or Stories Three Or More
Structure Type Brick 4 Sides
Construction Status Resale
Schools
Elementary Schools Atha Road
Middle Schools Youth
High Schools Walnut Grove
Others
HOA Fee Include Maintenance Grounds
Senior Community no
Restrictions true
Tax ID N076L00000027000

GET MORE INFORMATION

Broker-Associate | Lic# 290309






