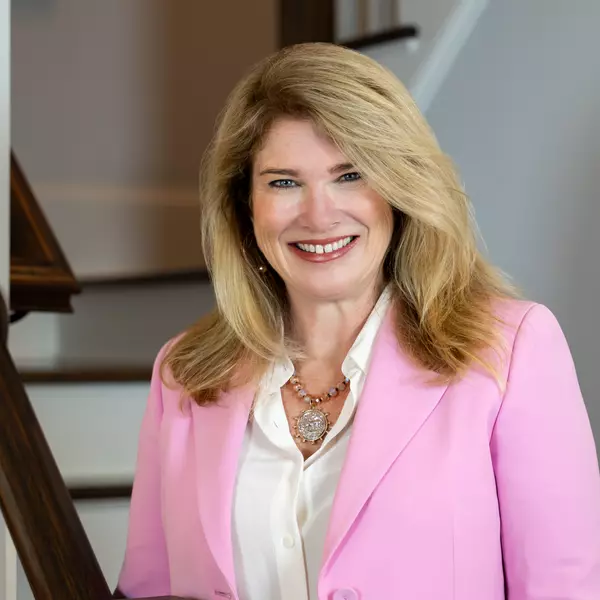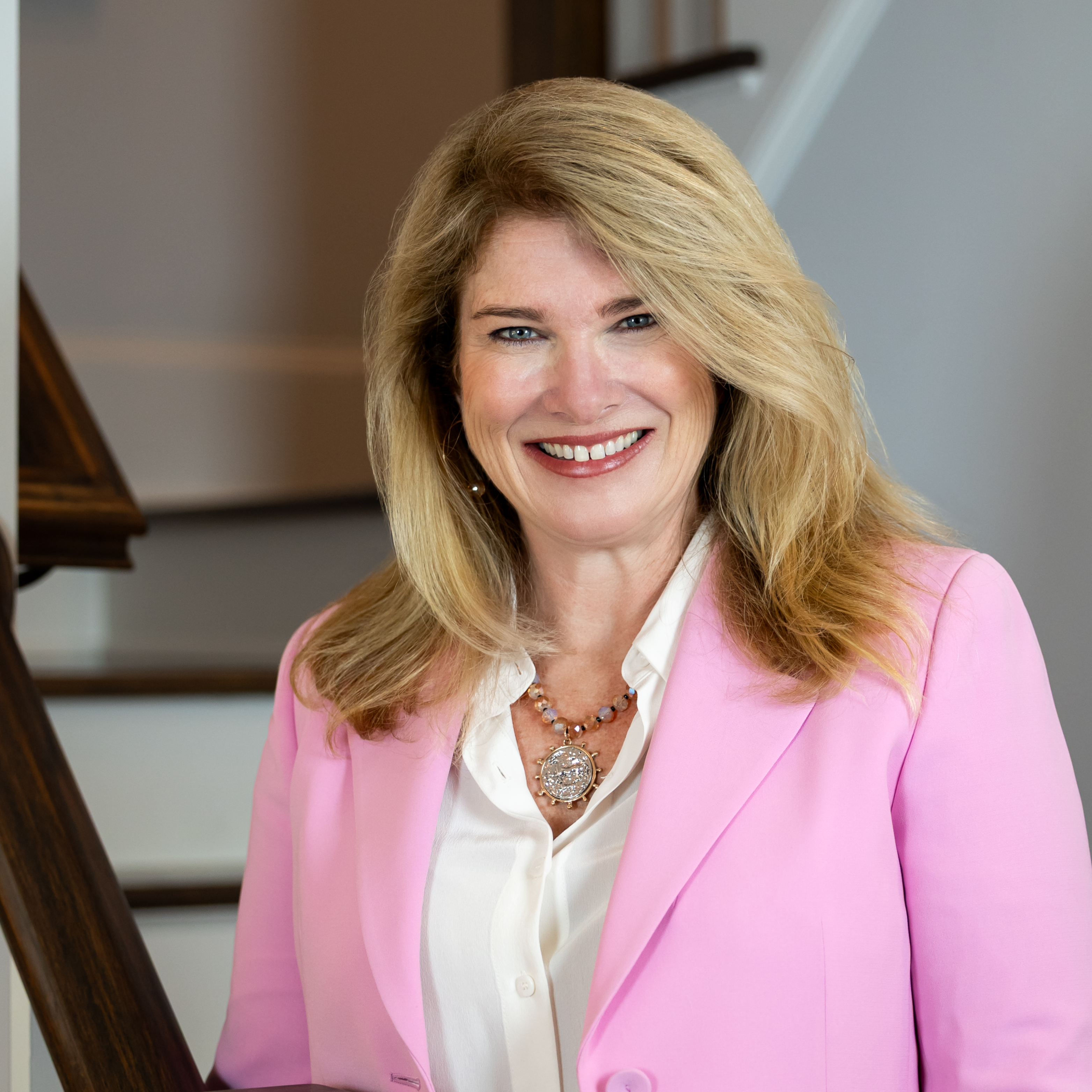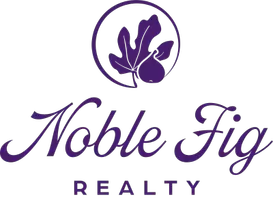
5 Beds
3 Baths
2,269 SqFt
5 Beds
3 Baths
2,269 SqFt
Key Details
Property Type Single Family Home
Sub Type Single Family Residence
Listing Status Active
Purchase Type For Sale
Square Footage 2,269 sqft
Price per Sqft $185
Subdivision Cascade Green
MLS Listing ID 7656021
Style Traditional
Bedrooms 5
Full Baths 3
Construction Status Resale
HOA Y/N Yes
Year Built 2000
Annual Tax Amount $2,319
Tax Year 2024
Lot Size 9,147 Sqft
Acres 0.21
Property Sub-Type Single Family Residence
Source First Multiple Listing Service
Property Description
Welcome to your new sanctuary! Nestled on a picturesque corner lot, this stunning home perfectly blends city convenience with serene retreat living—just 15 minutes from downtown Atlanta, Hartsfield Jackson airport, all major highways, with easy access to the Lee + White West End district, the Atlanta Beltline, the PATH Metro Atlanta Trails, and the new Westside Park at Bellwood Quarry.
Step inside to freshly painted walls, gleaming hardwoods, and polished porcelain tile floors that radiate elegance. Enjoy peace of mind with a roof less than 10 years old, recently installed energy efficient windows throughout the home, and a full HVAC system replaced in 2022.
This spacious home features 5 bedrooms and 3 full bathrooms, offering comfort and flexibility for the whole family. A dedicated theater room creates the ultimate entertainment space. The modern kitchen is equipped with newer appliances, including a refrigerator, dishwasher and gas oven.
Outside, your private fenced yard provides a tranquil escape, while community amenities—such as a pool and tennis courts—add to the lifestyle. From every window, take in breathtaking views of surrounding nature.
Don't miss your chance to own a piece of paradise within the city limits!
Location
State GA
County Fulton
Area Cascade Green
Lake Name None
Rooms
Bedroom Description Oversized Master
Other Rooms None
Basement Crawl Space
Dining Room Seats 12+, Separate Dining Room
Kitchen Breakfast Bar, Cabinets Stain, Eat-in Kitchen, Solid Surface Counters, View to Family Room
Interior
Interior Features Cathedral Ceiling(s), Crown Molding, Disappearing Attic Stairs, Double Vanity, Entrance Foyer 2 Story, Recessed Lighting, Tray Ceiling(s), Walk-In Closet(s)
Heating Central, ENERGY STAR Qualified Equipment, Forced Air, Natural Gas
Cooling Ceiling Fan(s), Central Air, Electric, ENERGY STAR Qualified Equipment
Flooring Hardwood, Tile, Other
Fireplaces Number 1
Fireplaces Type Family Room
Equipment Home Theater
Window Features Double Pane Windows,ENERGY STAR Qualified Windows,Insulated Windows
Appliance Dishwasher, Disposal, Dryer, ENERGY STAR Qualified Appliances, Gas Cooktop, Gas Oven, Gas Range, Gas Water Heater, Microwave, Refrigerator, Self Cleaning Oven, Other
Laundry Laundry Room, Lower Level
Exterior
Exterior Feature Lighting, Private Yard
Parking Features Covered, Driveway, Garage, Garage Door Opener, Garage Faces Side, Level Driveway
Garage Spaces 2.0
Fence Back Yard, Wood
Pool None
Community Features Clubhouse, Homeowners Assoc, Near Beltline, Near Public Transport, Near Schools, Near Shopping, Near Trails/Greenway, Pool, Tennis Court(s)
Utilities Available Cable Available, Electricity Available, Natural Gas Available, Phone Available, Sewer Available, Water Available
Waterfront Description None
View Y/N Yes
View Trees/Woods
Roof Type Shingle
Street Surface Paved
Accessibility None
Handicap Access None
Porch Deck, Rear Porch
Private Pool false
Building
Lot Description Back Yard, Corner Lot, Front Yard, Landscaped, Private
Story Two
Foundation Concrete Perimeter
Sewer Public Sewer
Water Public
Architectural Style Traditional
Level or Stories Two
Structure Type Stucco,Synthetic Stucco
Construction Status Resale
Schools
Elementary Schools R. N. Fickett
Middle Schools Ralph Bunche
High Schools D. M. Therrell
Others
Senior Community no
Restrictions false
Tax ID 14 0249 LL0722

GET MORE INFORMATION

Broker-Associate | Lic# 290309






