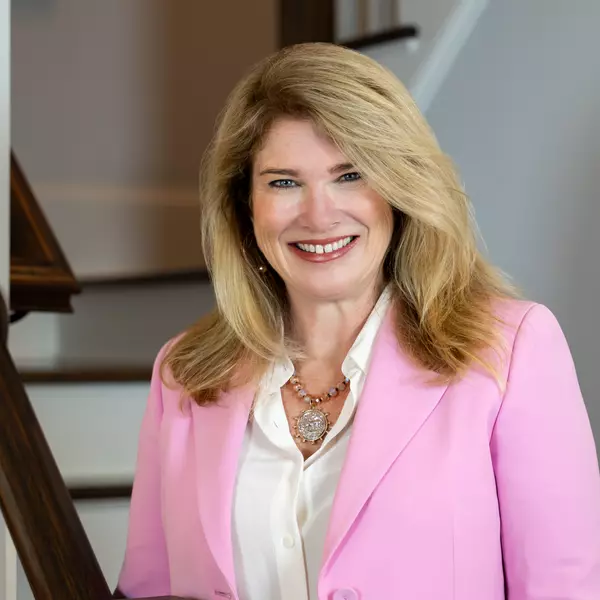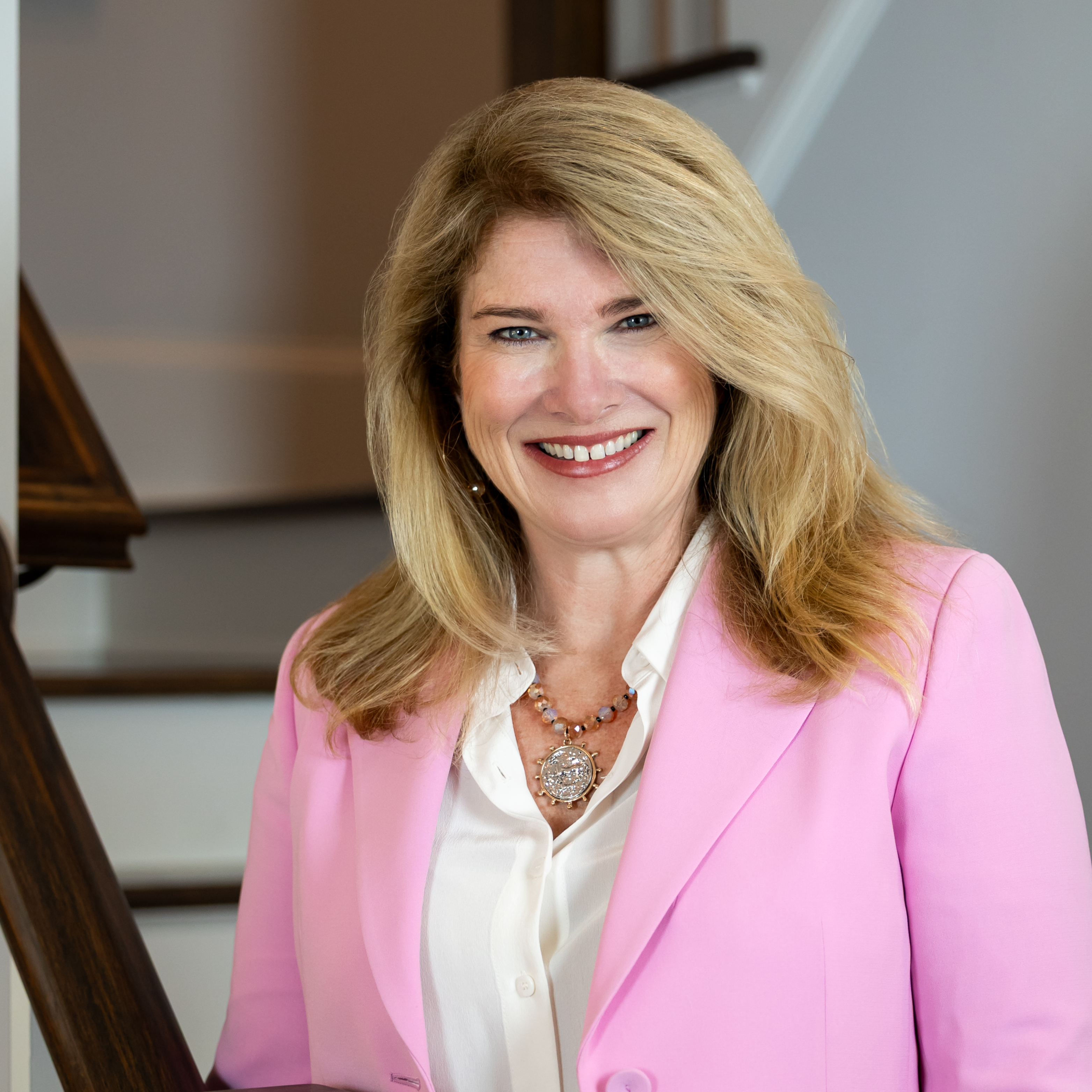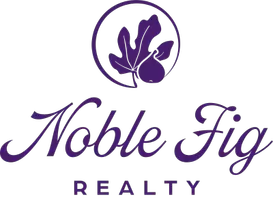
5 Beds
4 Baths
3,600 SqFt
5 Beds
4 Baths
3,600 SqFt
Key Details
Property Type Single Family Home
Sub Type Single Family Residence
Listing Status Active
Purchase Type For Sale
Square Footage 3,600 sqft
Price per Sqft $180
Subdivision Telfair
MLS Listing ID 7650600
Style Traditional
Bedrooms 5
Full Baths 4
Construction Status Resale
HOA Y/N No
Year Built 1989
Annual Tax Amount $5,770
Tax Year 2025
Lot Size 0.400 Acres
Acres 0.4
Property Sub-Type Single Family Residence
Source First Multiple Listing Service
Property Description
From the moment you arrive, you'll feel the warmth and charm of this beautifully maintained home, lovingly built and originally lived in by the community's own builder. Nestled on a spacious corner lot, the home is surrounded by gorgeous landscaping with a full irrigation system—your own little garden oasis.
Step inside to a welcoming two-story foyer that opens up to cozy yet spacious living areas, including a sun-drenched living room, a large family room perfect for movie nights, a cheerful sunroom, and a formal dining room ready for holiday dinners and everyday meals alike.
The heart of the home is the warm, inviting kitchen, featuring shaker-style cabinetry, granite countertops, and top-of-the-line JennAir appliances—everything you need to cook and connect. With a main-floor bedroom and full bath, there's space for guests, in-laws, or a private home office—whatever fits your lifestyle.
Upstairs, the primary suite is your cozy retreat, complete with a tray ceiling, a spacious layout, and an en suite bathroom featuring a double vanity and dual shower heads—a perfect spot to relax and unwind. And don't forget the basement—ideal for a workshop, extra storage, or a future game room or den.
This location offers a charming blend of small-town warmth and big-city convenience. Its historic downtown is lively and walkable, with theaters, restaurants, and year-round community events. Not to mention the schools are highly rated! No HOA! This home offers the perfect blend of comfort, space, and thoughtful design—ready to welcome you home.
Location
State GA
County Gwinnett
Area Telfair
Lake Name None
Rooms
Bedroom Description Other
Other Rooms None
Basement Finished, Partial
Main Level Bedrooms 1
Dining Room Seats 12+, Separate Dining Room
Kitchen Breakfast Room, Cabinets White, Stone Counters
Interior
Interior Features Double Vanity, Entrance Foyer 2 Story, High Ceilings 9 ft Main, Tray Ceiling(s), Walk-In Closet(s)
Heating Electric, Forced Air, Natural Gas
Cooling Central Air
Flooring Carpet, Hardwood
Fireplaces Number 1
Fireplaces Type Living Room
Equipment None
Window Features Insulated Windows
Appliance Dishwasher, Dryer, Gas Cooktop, Microwave, Washer
Laundry Laundry Closet, Upper Level
Exterior
Exterior Feature Private Entrance
Parking Features Attached, Garage
Garage Spaces 2.0
Fence None
Pool None
Community Features Sidewalks
Utilities Available Cable Available, Electricity Available, Natural Gas Available, Sewer Available, Underground Utilities, Water Available
Waterfront Description None
View Y/N Yes
View Other
Roof Type Shingle
Street Surface Asphalt
Accessibility None
Handicap Access None
Porch Deck
Private Pool false
Building
Lot Description Corner Lot, Landscaped
Story Two
Foundation See Remarks
Sewer Public Sewer
Water Public
Architectural Style Traditional
Level or Stories Two
Structure Type Wood Siding
Construction Status Resale
Schools
Elementary Schools Jackson - Gwinnett
Middle Schools Northbrook
High Schools Peachtree Ridge
Others
Senior Community no
Restrictions false
Tax ID R7073 064

GET MORE INFORMATION

Broker-Associate | Lic# 290309






