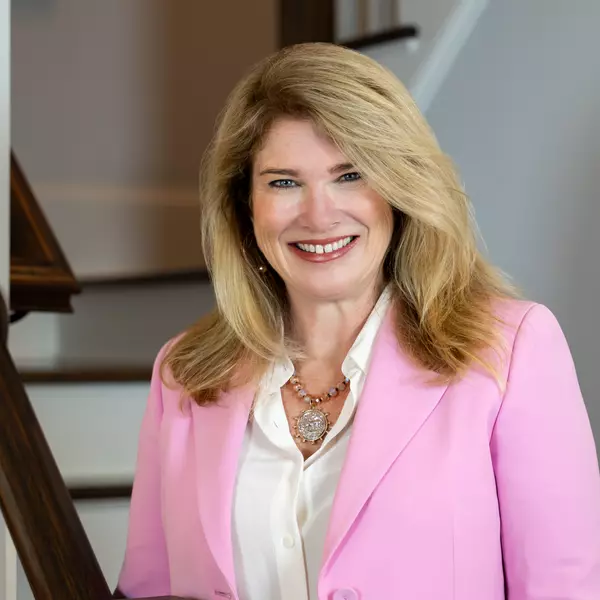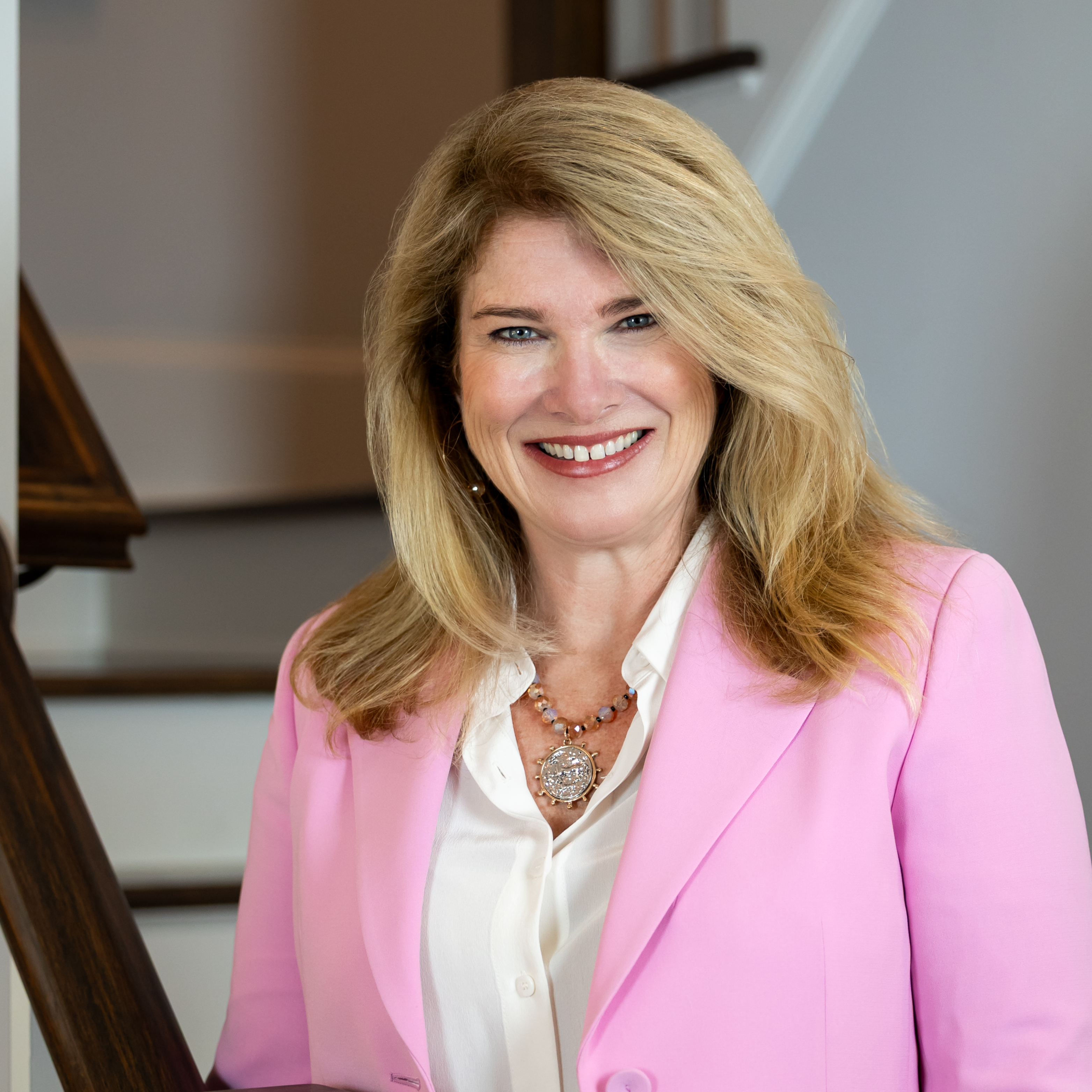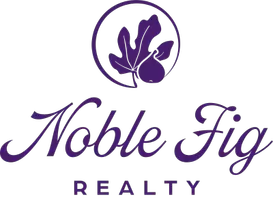
5 Beds
3 Baths
2,436 SqFt
5 Beds
3 Baths
2,436 SqFt
Open House
Sun Sep 28, 2:00pm - 4:00pm
Key Details
Property Type Single Family Home
Sub Type Single Family Residence
Listing Status Active
Purchase Type For Sale
Square Footage 2,436 sqft
Price per Sqft $208
Subdivision Sweetwater Green
MLS Listing ID 7649588
Style Craftsman
Bedrooms 5
Full Baths 3
Construction Status Resale
HOA Fees $105/mo
HOA Y/N Yes
Year Built 2023
Annual Tax Amount $6,839
Tax Year 2024
Lot Size 4,007 Sqft
Acres 0.092
Property Sub-Type Single Family Residence
Source First Multiple Listing Service
Property Description
The open-concept main level boasts 9-ft ceilings, a bright living area, and a chef's kitchen featuring quartz countertops, sleek white cabinetry, custom pantry shelving, stainless steel appliances with an induction range, and an oversized island ideal for gatherings. A bedroom and full bath on the main floor provide excellent flexibility for guests or multi-generational living.
Upstairs, the primary suite is a private retreat with a spa-inspired bath offering dual vanities, a large glass-enclosed shower, and a walk-in closet. The second level also includes a versatile loft, three additional bedrooms, and a convenient laundry room. All closets have been customized and are fully configurable. The home is equipped with instant hot water throughout.
Community amenities include a resort-style pool, clubhouse, playground, dog park, community garden, sidewalks, and scenic walking trails, with yard maintenance covered by the HOA.
Just minutes from Duluth and Downtown Lawrenceville, I-85, and GA-316, this home blends comfort, style, and convenience in a prime location.
Location
State GA
County Gwinnett
Area Sweetwater Green
Lake Name None
Rooms
Bedroom Description None
Other Rooms None
Basement None
Main Level Bedrooms 1
Dining Room Open Concept
Kitchen Cabinets White, Solid Surface Counters, Eat-in Kitchen, Kitchen Island, Pantry Walk-In, View to Family Room
Interior
Interior Features High Ceilings 9 ft Main
Heating Central, Electric
Cooling Central Air
Flooring Luxury Vinyl
Fireplaces Type None
Equipment None
Window Features Double Pane Windows
Appliance Dishwasher, Electric Range, Range Hood, Electric Water Heater
Laundry In Hall, Electric Dryer Hookup, Laundry Room, Upper Level
Exterior
Exterior Feature Private Entrance, Rain Gutters
Parking Features Garage Door Opener, Driveway, Garage, Garage Faces Front, Kitchen Level
Garage Spaces 2.0
Fence None
Pool None
Community Features Clubhouse, Gated, Homeowners Assoc, Near Trails/Greenway, Dog Park, Playground, Pool, Sidewalks
Utilities Available Electricity Available, Cable Available, Natural Gas Available, Sewer Available, Water Available
Waterfront Description None
View Y/N Yes
View Neighborhood
Roof Type Composition
Street Surface Asphalt
Accessibility Accessible Bedroom
Handicap Access Accessible Bedroom
Porch Covered, Patio, Front Porch, Rear Porch
Total Parking Spaces 4
Private Pool false
Building
Lot Description Back Yard, Level, Landscaped
Story Two
Foundation Slab
Sewer Public Sewer
Water Public
Architectural Style Craftsman
Level or Stories Two
Structure Type Cement Siding,Spray Foam Insulation,Brick
Construction Status Resale
Schools
Elementary Schools Kanoheda
Middle Schools Sweetwater
High Schools Berkmar
Others
HOA Fee Include Maintenance Grounds,Swim
Senior Community no
Restrictions false
Tax ID R6180 292
Acceptable Financing FHA, Cash, Conventional, VA Loan
Listing Terms FHA, Cash, Conventional, VA Loan

GET MORE INFORMATION

Broker-Associate | Lic# 290309






