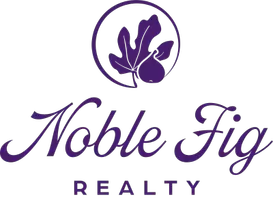
3 Beds
3.5 Baths
1,716 SqFt
3 Beds
3.5 Baths
1,716 SqFt
Key Details
Property Type Single Family Home
Sub Type Single Family Residence
Listing Status Pending
Purchase Type For Sale
Square Footage 1,716 sqft
Price per Sqft $227
Subdivision White Oak Hills
MLS Listing ID 7646402
Style Cottage,Craftsman
Bedrooms 3
Full Baths 3
Half Baths 1
Construction Status New Construction
HOA Fees $300/ann
HOA Y/N Yes
Year Built 2024
Annual Tax Amount $1,084
Tax Year 2024
Lot Size 3,920 Sqft
Acres 0.09
Property Sub-Type Single Family Residence
Source First Multiple Listing Service
Property Description
Offering 3 bedrooms and 3.5 bathrooms, the interior is graced with hardwood floors, soaring ceilings, and an abundance of natural light. The open-concept main level creates a flow between the living, dining, and chef's kitchen, complete with generous storage and a dreamy covered front porch for everyday relaxation. A bedroom with a full bath on the main level provides comfort and flexibility.
Upstairs, retreat to a spacious primary suite with a custom walk-in closet and spa-inspired bath featuring a frameless glass shower and dual vanity. An additional en suite bedroom with double closets and an upstairs laundry room completes the level.
The garden level offers versatile living with a bonus room—ideal for a home office, gym, or media space—plus a half bath and a one-car garage with ample storage.
Location
State GA
County Dekalb
Area White Oak Hills
Lake Name None
Rooms
Bedroom Description Split Bedroom Plan
Other Rooms None
Basement Finished, Finished Bath, Interior Entry, Walk-Out Access
Main Level Bedrooms 1
Dining Room Open Concept
Kitchen Breakfast Bar, Cabinets Other, Pantry, Solid Surface Counters
Interior
Interior Features Double Vanity, High Ceilings 9 ft Main, High Ceilings 9 ft Upper, Walk-In Closet(s)
Heating Central
Cooling Central Air
Flooring Ceramic Tile, Hardwood, Laminate
Fireplaces Type None
Equipment None
Window Features Double Pane Windows
Appliance Dishwasher, Gas Oven, Gas Range, Microwave, Refrigerator
Laundry In Hall, Laundry Closet
Exterior
Exterior Feature Lighting
Parking Features Drive Under Main Level, Garage
Garage Spaces 1.0
Fence Privacy, Wood
Pool None
Community Features None
Utilities Available Cable Available, Electricity Available, Natural Gas Available, Phone Available, Sewer Available, Water Available
Waterfront Description None
View Y/N Yes
View Neighborhood, Trees/Woods
Roof Type Composition
Street Surface Asphalt
Accessibility None
Handicap Access None
Porch Covered, Front Porch
Private Pool false
Building
Lot Description Front Yard
Story Three Or More
Foundation Slab
Sewer Public Sewer
Water Public
Architectural Style Cottage, Craftsman
Level or Stories Three Or More
Structure Type HardiPlank Type
Construction Status New Construction
Schools
Elementary Schools Peachcrest
Middle Schools Mary Mcleod Bethune
High Schools Towers
Others
Senior Community no
Restrictions false
Tax ID 15 184 02 023
Acceptable Financing Cash, Conventional, FHA, VA Loan
Listing Terms Cash, Conventional, FHA, VA Loan
Special Listing Condition Real Estate Owned

GET MORE INFORMATION

Broker-Associate | Lic# 290309






