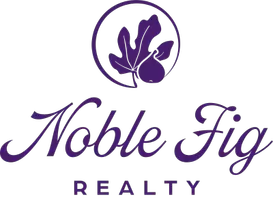
4 Beds
3 Baths
3,197 SqFt
4 Beds
3 Baths
3,197 SqFt
Key Details
Property Type Single Family Home
Sub Type Single Family Residence
Listing Status Active
Purchase Type For Sale
Square Footage 3,197 sqft
Price per Sqft $215
Subdivision Timber Walk
MLS Listing ID 7648972
Style Cape Cod,Traditional
Bedrooms 4
Full Baths 3
Construction Status Resale
HOA Fees $130/ann
HOA Y/N Yes
Year Built 1989
Annual Tax Amount $4,945
Tax Year 2024
Lot Size 0.670 Acres
Acres 0.67
Property Sub-Type Single Family Residence
Source First Multiple Listing Service
Property Description
Perfectly blending southern charm with unbeatable functionality, this stunning Ranch home on a finished basement offers the ultimate relaxed living experience.
Imagine unwinding on the full-length covered front porch, complete with your favorite rocking chair, listening to the gentle evening storms roll in—all with seasonal lake views as your backdrop. This is more than a home; it's a lifestyle.
Inside, the heart of the home shines with real hardwoods throughout the main level. The bright, chef-ready white kitchen boasts brilliant granite countertops and incredible storage. Entertain with ease in the vaulted family room, beautifully accented with exposed wood beams, creating an airy and sophisticated space.
The main floor is an oasis, featuring the spacious Primary Suite with a chic, updated shiplap bathroom and an amazing walk-in closet. Downstairs, the finished basement boasts 10-foot tray ceilings, two additional bedrooms, a full bath, and a massive family room—perfect for guests or a multi-generational setup.
Step out onto the expansive Trex deck off the kitchen for effortless outdoor entertaining. And for the lake enthusiast? You're centrally located to three public boat launches (Wahoo, Thompson Bridge, and Holly Park).
Boasting over $43K in updates, this one won't last. Don't just buy a house—buy the lake lifestyle. Schedule your private showing today!
Location
State GA
County Hall
Area Timber Walk
Lake Name None
Rooms
Bedroom Description In-Law Floorplan,Master on Main,Roommate Floor Plan
Other Rooms None
Basement Bath/Stubbed, Daylight, Driveway Access, Exterior Entry, Finished, Finished Bath
Main Level Bedrooms 2
Dining Room Separate Dining Room
Kitchen Breakfast Bar, Cabinets White, Eat-in Kitchen, Kitchen Island, Stone Counters
Interior
Interior Features Beamed Ceilings, Bookcases, Crown Molding, Disappearing Attic Stairs, Double Vanity, Entrance Foyer, High Ceilings 10 ft Main, High Speed Internet, Walk-In Closet(s)
Heating Central, Natural Gas
Cooling Attic Fan, Ceiling Fan(s), Central Air
Flooring Ceramic Tile, Hardwood, Luxury Vinyl
Fireplaces Number 1
Fireplaces Type Family Room, Gas Starter
Equipment None
Window Features None
Appliance Dishwasher, Disposal, Electric Cooktop, Electric Oven, Microwave, Refrigerator, Self Cleaning Oven, Tankless Water Heater
Laundry Electric Dryer Hookup, Laundry Room, Lower Level, Sink
Exterior
Exterior Feature Private Entrance, Private Yard
Parking Features Attached, Drive Under Main Level, Garage, Garage Door Opener, Garage Faces Side, Parking Pad
Garage Spaces 2.0
Fence None
Pool None
Community Features Street Lights
Utilities Available Cable Available, Electricity Available, Natural Gas Available, Water Available
Waterfront Description Lake Front,Waterfront
View Y/N Yes
View Lake, Trees/Woods
Roof Type Composition,Shingle
Street Surface Asphalt
Accessibility None
Handicap Access None
Porch Deck, Front Porch, Patio
Private Pool false
Building
Lot Description Back Yard, Front Yard, Landscaped
Story Two
Foundation None
Sewer Septic Tank
Water Public
Architectural Style Cape Cod, Traditional
Level or Stories Two
Structure Type Brick Front,Vinyl Siding
Construction Status Resale
Schools
Elementary Schools Mount Vernon
Middle Schools North Hall
High Schools North Hall
Others
Senior Community no
Restrictions false
Tax ID 10121A000038

GET MORE INFORMATION

Broker-Associate | Lic# 290309






