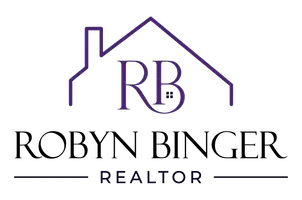
4 Beds
3.5 Baths
2,593 SqFt
4 Beds
3.5 Baths
2,593 SqFt
Key Details
Property Type Single Family Home
Sub Type Single Family Residence
Listing Status Active
Purchase Type For Sale
Square Footage 2,593 sqft
Price per Sqft $277
Subdivision East Atlanta
MLS Listing ID 7648272
Style Contemporary
Bedrooms 4
Full Baths 3
Half Baths 1
Construction Status Resale
HOA Fees $500/ann
HOA Y/N Yes
Year Built 2021
Annual Tax Amount $7,014
Tax Year 2024
Lot Size 0.791 Acres
Acres 0.791
Property Sub-Type Single Family Residence
Source First Multiple Listing Service
Property Description
Inside, thoughtful design and flow create spaces that feel both polished and inviting. Sunlight spills across hardwood floors, illuminating the open layout. The chef's kitchen, complete with quartz countertops, custom tile, and modern appliances, seamlessly connects to a spacious living room anchored by a gas fireplace, with a separate dining room designed for gathering.
Upstairs, find three bedrooms including the primary suite that showcases vaulted ceilings, a generous walk-in closet, and an oversized double shower. The lower level provides flexibility with a private bedroom and landing - ideal for hosting guests, creating a home office, or carving out a dedicated retreat.
Out back, the home opens to a true entertainer's dream: an expansive deck for outdoor dining, a fenced yard for play and relaxation, and plenty of space to gather beneath the trees. A two-car garage adds convenience and storage, rounding out the ease of everyday living.
Here, you'll find walkability to East Atlanta Village, proximity to the BeltLine, and quick access to major highways, placing the entire city within easy reach. This home offers not just a place to live, but a lifestyle that balances privacy, connection, and the best of Atlanta living.
Location
State GA
County Dekalb
Area East Atlanta
Lake Name None
Rooms
Bedroom Description Oversized Master
Other Rooms None
Basement None
Dining Room Separate Dining Room
Kitchen Cabinets Stain, Kitchen Island, Pantry, Stone Counters, View to Family Room
Interior
Interior Features Coffered Ceiling(s), Crown Molding, High Ceilings 9 ft Lower, High Ceilings 9 ft Main, High Ceilings 9 ft Upper
Heating Central
Cooling Ceiling Fan(s), Central Air, Electric, ENERGY STAR Qualified Equipment
Flooring Hardwood, Tile
Fireplaces Number 1
Fireplaces Type Gas Starter
Equipment None
Window Features Double Pane Windows,ENERGY STAR Qualified Windows,Insulated Windows
Appliance Dishwasher, Disposal, ENERGY STAR Qualified Appliances, ENERGY STAR Qualified Water Heater, Gas Cooktop, Gas Oven, Gas Range, Microwave, Refrigerator
Laundry Laundry Room, Upper Level
Exterior
Exterior Feature Garden, Private Yard, Rain Gutters
Parking Features Driveway, Garage, Garage Door Opener, Garage Faces Front
Garage Spaces 2.0
Fence Back Yard, Fenced
Pool None
Community Features Homeowners Assoc, Near Schools, Sidewalks, Street Lights
Utilities Available Cable Available, Electricity Available, Natural Gas Available, Phone Available, Sewer Available, Underground Utilities, Water Available
Waterfront Description None
View Y/N Yes
View Neighborhood
Roof Type Shingle
Street Surface Paved
Accessibility None
Handicap Access None
Porch Deck
Total Parking Spaces 2
Private Pool false
Building
Lot Description Back Yard, Cleared, Creek On Lot, Cul-De-Sac, Front Yard, Level
Story Three Or More
Foundation Slab
Sewer Public Sewer
Water Public
Architectural Style Contemporary
Level or Stories Three Or More
Structure Type HardiPlank Type
Construction Status Resale
Schools
Elementary Schools Burgess-Peterson
Middle Schools Martin L. King Jr.
High Schools Maynard Jackson
Others
Senior Community no
Restrictions true

GET MORE INFORMATION

Broker-Associate | Lic# 290309






