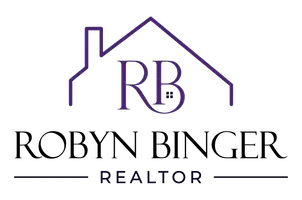4 Beds
2 Baths
1,420 SqFt
4 Beds
2 Baths
1,420 SqFt
Open House
Sun Sep 07, 11:00am - 2:00pm
Sun Sep 07, 12:00pm - 2:00pm
Key Details
Property Type Single Family Home
Sub Type Single Family Residence
Listing Status Active
Purchase Type For Sale
Square Footage 1,420 sqft
Price per Sqft $260
Subdivision Ridgewood
MLS Listing ID 7642169
Style Ranch
Bedrooms 4
Full Baths 2
Construction Status Updated/Remodeled
HOA Y/N No
Year Built 1975
Annual Tax Amount $4,957
Tax Year 2024
Lot Size 0.420 Acres
Acres 0.42
Property Sub-Type Single Family Residence
Source First Multiple Listing Service
Property Description
Welcome to this beautifully renovated home, thoughtfully updated with modern style and comfort in mind. Move-in ready and nestled in a quiet, established community, this home offers the perfect blend of charm, convenience, and peace of mind with all major systems recently updated. Inside, the updated kitchen shines with custom cabinetry, stone countertops and stainless steel appliances. The open layout flows into a bright and spacious great room, ideal for relaxing or entertaining, refreshing modern upgraded bathrooms, and fresh interior and exterior paint throughout. The oversized two-car garage and shed provide abundant storage and workspace. Outdoors, the Spacious level backyard is perfect for gatherings or quiet evenings at home. Located just minutes from GA-316, I-85, and the Mall of Georgia, with shopping, dining, and top-rated Gwinnett County schools nearby, this home combines modern upgrades, flexible spaces, and an unbeatable location—making it a rare find in today's market.
Location
State GA
County Gwinnett
Area Ridgewood
Lake Name None
Rooms
Bedroom Description Master on Main
Other Rooms Shed(s)
Basement Crawl Space
Main Level Bedrooms 4
Dining Room Open Concept
Kitchen Cabinets White, Eat-in Kitchen, Stone Counters
Interior
Interior Features High Ceilings 9 ft Main, High Speed Internet
Heating Central, Forced Air, Other
Cooling Central Air, Electric, Window Unit(s)
Flooring Laminate
Fireplaces Type None
Equipment None
Window Features Insulated Windows
Appliance Dishwasher, Disposal, Electric Range, Gas Water Heater, Microwave, Refrigerator
Laundry In Hall, Main Level
Exterior
Exterior Feature Private Entrance, Private Yard, Storage
Parking Features Driveway, Garage, Garage Faces Front, Garage Faces Side, Kitchen Level, Level Driveway, Parking Pad
Garage Spaces 2.0
Fence None
Pool None
Community Features Near Schools, Near Shopping, Street Lights
Utilities Available Cable Available, Electricity Available, Natural Gas Available, Phone Available, Underground Utilities, Water Available
Waterfront Description None
View Y/N Yes
View Rural, Trees/Woods
Roof Type Composition
Street Surface Paved
Accessibility Accessible Approach with Ramp, Accessible Entrance, Accessible Kitchen
Handicap Access Accessible Approach with Ramp, Accessible Entrance, Accessible Kitchen
Porch Patio
Total Parking Spaces 4
Private Pool false
Building
Lot Description Back Yard, Corner Lot, Front Yard, Level, Private, Wooded
Story One
Foundation Block
Sewer Septic Tank
Water Public
Architectural Style Ranch
Level or Stories One
Structure Type Wood Siding
Construction Status Updated/Remodeled
Schools
Elementary Schools Woodward Mill
Middle Schools Twin Rivers
High Schools Mountain View
Others
Senior Community no
Restrictions false
Tax ID R7052 064
Ownership Fee Simple

GET MORE INFORMATION
Broker-Associate | Lic# 290309






