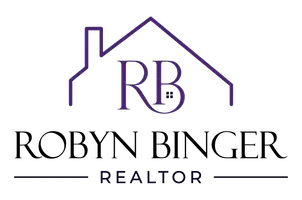4 Beds
3 Baths
3,117 SqFt
4 Beds
3 Baths
3,117 SqFt
Key Details
Property Type Single Family Home
Sub Type Single Family Residence
Listing Status Active
Purchase Type For Sale
Square Footage 3,117 sqft
Price per Sqft $134
Subdivision The Stiles
MLS Listing ID 7633251
Style Craftsman
Bedrooms 4
Full Baths 3
Construction Status Resale
HOA Fees $500/ann
HOA Y/N Yes
Year Built 2024
Lot Size 10,890 Sqft
Acres 0.25
Property Sub-Type Single Family Residence
Source First Multiple Listing Service
Property Description
Warm and inviting when you walk in, with the formal dining room off the foyer. The spacious living room flows seamlessly into the kitchen, perfect for everyday living and entertaining. Enjoy the convenience of a main-level bedroom and full bath.
Upstairs, you'll find an oversized loft, a luxurious primary suite complete with sitting area, large bathroom, and walk-in closet, plus two additional bedrooms and a full bath.
Outside, relax on the patio or enjoy gatherings in the level backyard—ideal for entertaining family and friends. This home is a clean slate, ready for your personal touch!
Location
State GA
County Bartow
Area The Stiles
Lake Name None
Rooms
Bedroom Description Oversized Master,Sitting Room
Other Rooms None
Basement None
Main Level Bedrooms 1
Dining Room Butlers Pantry, Separate Dining Room
Kitchen Breakfast Room, Cabinets Stain, Pantry Walk-In
Interior
Interior Features Disappearing Attic Stairs, High Ceilings 9 ft Main, High Ceilings 9 ft Upper, High Speed Internet, Walk-In Closet(s)
Heating Natural Gas
Cooling Central Air
Flooring Carpet, Vinyl
Fireplaces Type None
Equipment None
Window Features Double Pane Windows,Insulated Windows
Appliance Dishwasher, Disposal, Gas Range, Microwave, Tankless Water Heater
Laundry Upper Level, Laundry Room
Exterior
Exterior Feature Private Entrance, Rain Gutters
Parking Features Garage, Attached
Garage Spaces 2.0
Fence None
Pool None
Community Features Homeowners Assoc, Pool, Playground, Street Lights, Park, Sidewalks
Utilities Available Cable Available, Electricity Available, Natural Gas Available, Phone Available, Sewer Available, Underground Utilities, Water Available
Waterfront Description None
View Y/N Yes
View Mountain(s), Other
Roof Type Composition
Street Surface Asphalt
Accessibility None
Handicap Access None
Porch Patio
Private Pool false
Building
Lot Description Back Yard, Level, Other
Story Two
Foundation Slab
Sewer Public Sewer
Water Public
Architectural Style Craftsman
Level or Stories Two
Structure Type Cement Siding,Fiber Cement
Construction Status Resale
Schools
Elementary Schools Mission Road
Middle Schools Woodland - Bartow
High Schools Woodland - Bartow
Others
HOA Fee Include Swim,Tennis
Senior Community no
Restrictions true

GET MORE INFORMATION
Broker-Associate | Lic# 290309






