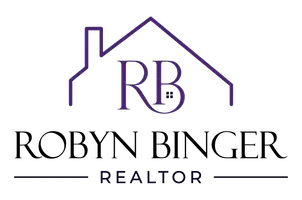4 Beds
4.5 Baths
5,825 SqFt
4 Beds
4.5 Baths
5,825 SqFt
Key Details
Property Type Condo
Sub Type Condominium
Listing Status Coming Soon
Purchase Type For Sale
Square Footage 5,825 sqft
Price per Sqft $565
Subdivision Regents Park
MLS Listing ID 7631425
Style European,Federal,Mid-Rise (up to 5 stories),Traditional
Bedrooms 4
Full Baths 4
Half Baths 1
Construction Status Resale
HOA Fees $2,648/mo
HOA Y/N Yes
Year Built 2008
Annual Tax Amount $42,086
Tax Year 2024
Lot Size 4,530 Sqft
Acres 0.104
Property Sub-Type Condominium
Source First Multiple Listing Service
Property Description
This is your chance to own the premier flat in prestigious Regents Park – a penthouse-level residence with soaring 11'–13' ceilings and exceptional architectural detail. Designed for refined one-level living, this home offers a private elevator to both the main residence and a separate, climate-controlled space on the garage level with a full bath, currently serving as a gym. Inside, 3 bedrooms and 3.5 baths are enhanced by coffered, groin-vaulted, and beamed ceilings, creating a sense of timeless elegance. Each of the three full baths features heated floors for year-round comfort. Every detail reflects thoughtful upgrades and fine craftsmanship, from the gourmet kitchen to the luxurious primary suite. Enjoy the convenience of your own private 2-car garage, along with access to Regents Park's rare 1-acre community park – a tranquil green space in the heart of the city. All of Buckhead's fine dining, shopping, and cultural offerings are moments away, yet your home remains a serene, private retreat. A rare offering in one of Atlanta's most exclusive addresses – this is penthouse living at its finest.
Location
State GA
County Fulton
Area Regents Park
Lake Name None
Rooms
Bedroom Description Master on Main,Oversized Master,Roommate Floor Plan
Other Rooms None
Basement Driveway Access, Finished, Finished Bath, Interior Entry
Main Level Bedrooms 3
Dining Room Seats 12+, Separate Dining Room
Kitchen Breakfast Room, Cabinets Other, Keeping Room, Kitchen Island, Pantry Walk-In, Stone Counters, View to Family Room
Interior
Interior Features Beamed Ceilings, Bookcases, Coffered Ceiling(s), Crown Molding, Double Vanity, Elevator, Entrance Foyer, High Ceilings 10 ft Upper, His and Hers Closets, Walk-In Closet(s), Wet Bar
Heating Central, Natural Gas, Zoned
Cooling Central Air, Electric, Zoned
Flooring Carpet, Marble, Wood
Fireplaces Number 2
Fireplaces Type Keeping Room, Living Room, Masonry
Equipment None
Window Features Double Pane Windows,Window Treatments
Appliance Dishwasher, Disposal, Double Oven, Dryer, Gas Range, Range Hood, Refrigerator, Washer
Laundry Laundry Room, Main Level, Sink
Exterior
Exterior Feature Private Entrance
Parking Features Attached, Garage, Garage Door Opener, Underground
Garage Spaces 2.0
Fence None
Pool None
Community Features Park
Utilities Available Cable Available, Electricity Available, Natural Gas Available, Phone Available, Sewer Available, Underground Utilities, Water Available
Waterfront Description None
View Y/N Yes
View City
Roof Type Tar/Gravel
Street Surface Asphalt
Accessibility None
Handicap Access None
Porch None
Private Pool false
Building
Lot Description Other
Story Two
Foundation Block, Concrete Perimeter
Sewer Public Sewer
Water Public
Architectural Style European, Federal, Mid-Rise (up to 5 stories), Traditional
Level or Stories Two
Structure Type Block,Concrete,Stone
Construction Status Resale
Schools
Elementary Schools E. Rivers
Middle Schools Willis A. Sutton
High Schools North Atlanta
Others
HOA Fee Include Door person,Maintenance Grounds,Maintenance Structure,Pest Control,Reserve Fund
Senior Community no
Restrictions true
Ownership Condominium
Financing no

GET MORE INFORMATION
Broker-Associate | Lic# 290309






