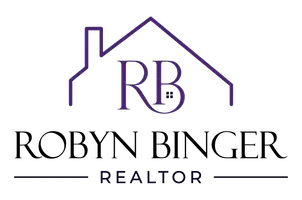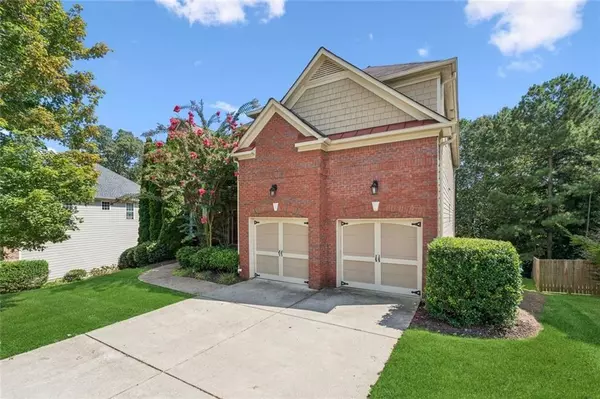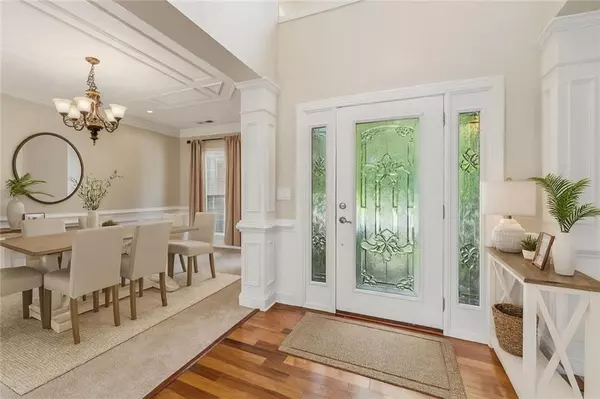7 Beds
6 Baths
5,664 SqFt
7 Beds
6 Baths
5,664 SqFt
Key Details
Property Type Single Family Home
Sub Type Single Family Residence
Listing Status Active
Purchase Type For Rent
Square Footage 5,664 sqft
Subdivision Thundering Hills
MLS Listing ID 7631213
Style Contemporary,Traditional
Bedrooms 7
Full Baths 6
HOA Y/N No
Year Built 2006
Available Date 2025-08-12
Lot Size 0.330 Acres
Acres 0.33
Property Sub-Type Single Family Residence
Source First Multiple Listing Service
Property Description
Discover this executive-style residence nestled in the prestigious Great Sky Thundering Hills neighborhood of Canton, perfectly combining luxurious comfort with convenience. This expansive 5,664?sq?ft home is thoughtfully designed for seamless entertaining, working remotely, or hosting family and guests in style.
Property Highlights & Features
Spacious layout boasting 7 bedrooms and 6 full baths
Finished walkout basement complete with kitchenette—perfect for entertaining
Gourmet chef's kitchen equipped with stainless steel appliances, granite counters, and generous cabinetry
Open-concept living & dining spaces with hardwood floors
Main-level guest suite for added privacy and convenience
Primary suite retreat featuring spa-like bath and ample storage
Private backyard with patio, plus a 2-car garage
Quick access to I-575 and located in the revered Great Sky community that offers fantastic amenities, including a swim & tennis club, walking trails, and playgrounds. It is conveniently located less than 10 minutes from Downtown Canton, where you'll find plenty of shopping, dining, and Northside Hospital. Plus, the new Cherokee High School is just outside the community!
Location
State GA
County Cherokee
Area Thundering Hills
Lake Name None
Rooms
Bedroom Description In-Law Floorplan,Oversized Master
Other Rooms None
Basement Finished
Main Level Bedrooms 1
Dining Room Separate Dining Room, Open Concept
Kitchen Breakfast Bar, Breakfast Room, Eat-in Kitchen, Kitchen Island, Stone Counters
Interior
Interior Features Bookcases, Cathedral Ceiling(s), Crown Molding, Disappearing Attic Stairs, High Ceilings 9 ft Upper, High Ceilings 10 ft Main, High Speed Internet, Walk-In Closet(s)
Heating Forced Air
Cooling Ceiling Fan(s), Central Air
Flooring Carpet, Hardwood
Fireplaces Number 1
Fireplaces Type Gas Starter
Equipment None
Window Features Insulated Windows
Appliance Dishwasher, Disposal, Microwave, Refrigerator, Gas Cooktop
Laundry Laundry Room, Laundry Closet
Exterior
Exterior Feature None
Parking Features Garage Door Opener, Driveway, Garage
Garage Spaces 2.0
Fence None
Pool None
Community Features Clubhouse, Near Schools, Near Shopping, Playground, Pool, Sidewalks, Street Lights, Tennis Court(s)
Utilities Available Cable Available, Electricity Available, Natural Gas Available, Water Available
Waterfront Description None
View Y/N Yes
View Neighborhood
Roof Type Composition
Street Surface Asphalt
Accessibility None
Handicap Access None
Porch Deck
Total Parking Spaces 2
Private Pool false
Building
Lot Description Other
Story Three Or More
Architectural Style Contemporary, Traditional
Level or Stories Three Or More
Structure Type Brick,HardiPlank Type
Schools
Elementary Schools R.M. Moore
Middle Schools Teasley
High Schools Cherokee
Others
Senior Community no
Tax ID 14N15C 025

GET MORE INFORMATION
Broker-Associate | Lic# 290309






