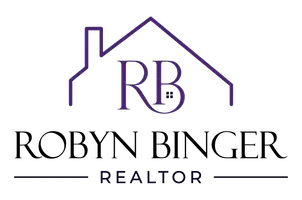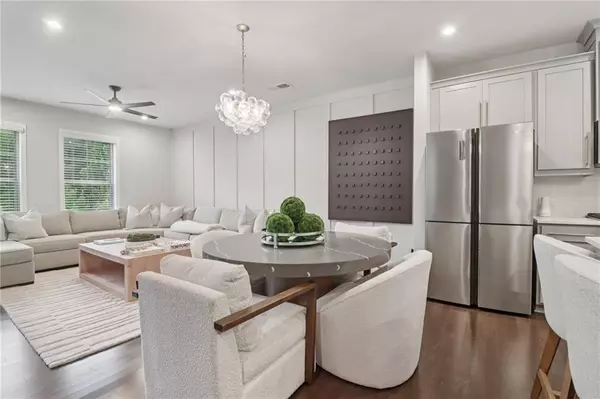3 Beds
3.5 Baths
1,970 SqFt
3 Beds
3.5 Baths
1,970 SqFt
OPEN HOUSE
Sat Aug 09, 2:00pm - 4:00pm
Sun Aug 10, 2:00pm - 4:00pm
Key Details
Property Type Townhouse
Sub Type Townhouse
Listing Status Active
Purchase Type For Sale
Square Footage 1,970 sqft
Price per Sqft $203
Subdivision Brookside Lake Manor
MLS Listing ID 7626778
Style Townhouse
Bedrooms 3
Full Baths 3
Half Baths 1
Construction Status Resale
HOA Fees $150/mo
HOA Y/N Yes
Year Built 2020
Annual Tax Amount $3,962
Tax Year 2024
Lot Size 2,047 Sqft
Acres 0.047
Property Sub-Type Townhouse
Source First Multiple Listing Service
Property Description
The open-concept main level offers a warm, inviting fireside living room that flows effortlessly into the dining space—ideal for hosting gatherings or cozy evenings at home. The beautifully designed kitchen is a true focal point, boasting quartz countertops, a custom tile backsplash, sleek stainless steel appliances, and a stylish breakfast bar with significant storage—perfect for morning coffee or casual bites.
Upstairs, retreat to the expansive primary suite with vaulted ceilings, a walk-in closet with built-in storage, and bathroom featuring double vanities, LED mirror and elegant designer tilework. Two additional bedrooms each have bathrooms attached or conveniently nearby, offering flexibility and comfort for guests, a home office, or a growing household.
Enjoy the functionality of a thoughtfully designed laundry area with built-in storage, as well as multiple storage closets throughout the home—plus additional attic storage to keep everything organized and within reach.
Step outside to a spacious, private backyard—perfect for play, pets, or al fresco entertaining under the stars. Set in a quiet, well-maintained community with convenient access to shopping, dining, and top-rated schools, this home offers a turnkey lifestyle with timeless appeal.
Location
State GA
County Cobb
Area Brookside Lake Manor
Lake Name None
Rooms
Bedroom Description Other
Other Rooms None
Basement Daylight, Driveway Access, Exterior Entry, Finished, Finished Bath, Interior Entry
Dining Room Open Concept
Kitchen Breakfast Bar, Cabinets Other, Cabinets White, Eat-in Kitchen, Kitchen Island, Pantry Walk-In, Solid Surface Counters, View to Family Room
Interior
Interior Features Double Vanity, Entrance Foyer, High Speed Internet, Tray Ceiling(s), Walk-In Closet(s)
Heating Central
Cooling Ceiling Fan(s), Central Air
Flooring Carpet, Ceramic Tile, Luxury Vinyl
Fireplaces Number 1
Fireplaces Type Circulating, Gas Log, Gas Starter, Living Room
Equipment None
Window Features Insulated Windows
Appliance Dishwasher, Disposal, Dryer, Microwave, Refrigerator, Washer
Laundry Laundry Room, Lower Level
Exterior
Exterior Feature Private Yard
Parking Features Drive Under Main Level, Driveway, Garage, Garage Faces Front
Garage Spaces 2.0
Fence None
Pool None
Community Features Dog Park, Homeowners Assoc, Near Shopping, Pool
Utilities Available Cable Available, Electricity Available, Natural Gas Available, Phone Available, Sewer Available, Underground Utilities, Water Available
Waterfront Description None
View Y/N Yes
View Other
Roof Type Composition
Street Surface Asphalt
Accessibility None
Handicap Access None
Porch Deck, Patio
Private Pool false
Building
Lot Description Back Yard, Front Yard, Level
Story Three Or More
Foundation Concrete Perimeter
Sewer Public Sewer
Water Public
Architectural Style Townhouse
Level or Stories Three Or More
Structure Type Brick Front,Cement Siding
Construction Status Resale
Schools
Elementary Schools Clay-Harmony Leland
Middle Schools Betty Gray
High Schools Pebblebrook
Others
Senior Community no
Restrictions false
Tax ID 18017802740
Ownership Fee Simple
Financing yes

GET MORE INFORMATION
Broker-Associate | Lic# 290309






