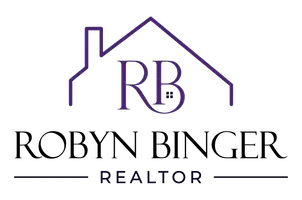5 Beds
3.5 Baths
3,210 SqFt
5 Beds
3.5 Baths
3,210 SqFt
Key Details
Property Type Single Family Home
Sub Type Single Family Residence
Listing Status Coming Soon
Purchase Type For Sale
Square Footage 3,210 sqft
Price per Sqft $275
Subdivision Heatherwood North
MLS Listing ID 7628446
Style Ranch
Bedrooms 5
Full Baths 3
Half Baths 1
Construction Status Resale
HOA Y/N No
Year Built 1980
Annual Tax Amount $5,531
Tax Year 2024
Lot Size 0.677 Acres
Acres 0.6775
Property Sub-Type Single Family Residence
Source First Multiple Listing Service
Property Description
Completely renovated stepless ranch with open-concept living, vaulted ceilings, exposed wood beams & designer finishes throughout. Features TWO spacious primary suites, a white quartz kitchen with a large island, custom media wall, and bonus sunroom + flex rooms.
Enjoy a private, fenced backyard with an electric gate—and a detached 2-car garage with RV/boat parking, heated floor, Air conditioned, storage, and a finished office + half bath above.
Move-in ready, loaded with extras. NO HOA!
New 50-Acre Park at Hardscrabble Road is at end of the street!
Location
State GA
County Fulton
Area Heatherwood North
Lake Name None
Rooms
Bedroom Description Double Master Bedroom,Split Bedroom Plan
Other Rooms Garage(s)
Basement None
Main Level Bedrooms 4
Dining Room Separate Dining Room
Kitchen Breakfast Bar, Cabinets White, Kitchen Island, Pantry Walk-In, Stone Counters, View to Family Room
Interior
Interior Features Beamed Ceilings, Bookcases, Disappearing Attic Stairs, Double Vanity
Heating Forced Air, Natural Gas
Cooling Ceiling Fan(s), Central Air
Flooring Luxury Vinyl
Fireplaces Number 2
Fireplaces Type Gas Starter, Great Room, Masonry, Master Bedroom, Wood Burning Stove
Equipment None
Window Features Insulated Windows
Appliance Dishwasher, Electric Range, Gas Water Heater, Range Hood, Refrigerator
Laundry Electric Dryer Hookup, In Kitchen, Laundry Room, Main Level
Exterior
Exterior Feature Courtyard, Private Entrance, Private Yard
Parking Features Carport, Driveway, Garage, Garage Door Opener, Kitchen Level, Level Driveway, RV Access/Parking
Garage Spaces 2.0
Fence Back Yard, Fenced, Privacy, Wood
Pool None
Community Features None
Utilities Available Cable Available, Electricity Available, Natural Gas Available, Phone Available, Underground Utilities, Water Available
Waterfront Description None
View Y/N Yes
View Other
Roof Type Composition
Street Surface Asphalt
Accessibility None
Handicap Access None
Porch Covered, Deck, Glass Enclosed
Private Pool false
Building
Lot Description Back Yard, Front Yard, Landscaped, Level, Private
Story One
Foundation Slab
Sewer Septic Tank
Water Public
Architectural Style Ranch
Level or Stories One
Structure Type Frame,Vinyl Siding
Construction Status Resale
Schools
Elementary Schools Sweet Apple
Middle Schools Elkins Pointe
High Schools Roswell
Others
Senior Community no
Restrictions false
Tax ID 12 174203610397

GET MORE INFORMATION
Broker-Associate | Lic# 290309






