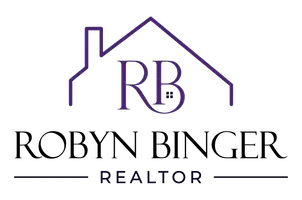6 Beds
7 Baths
9,337 SqFt
6 Beds
7 Baths
9,337 SqFt
Key Details
Property Type Single Family Home
Sub Type Single Family Residence
Listing Status Active
Purchase Type For Sale
Square Footage 9,337 sqft
Price per Sqft $246
Subdivision Crabapple Estates
MLS Listing ID 7627271
Style Craftsman,Traditional
Bedrooms 6
Full Baths 6
Half Baths 2
Construction Status Resale
HOA Fees $1,250/ann
HOA Y/N Yes
Year Built 2005
Annual Tax Amount $17,823
Tax Year 2024
Lot Size 1.023 Acres
Acres 1.023
Property Sub-Type Single Family Residence
Source First Multiple Listing Service
Property Description
Crafted by renowned builder Steve Powell, this exceptional brick and stone residence combines timeless architectural elegance with modern updates for today's discerning homeowner. Recently refreshed with designer lighting, reimagined cabinetry, and a freshly repainted main level, the home offers a bright, elevated atmosphere throughout.
A rare circular driveway and 4-car garage welcome you to the property—ideal for car enthusiasts or busy households. The expansive brick front porch, featuring a tongue-and-groove ceiling, sets the tone for gracious Southern living and seamless indoor-outdoor entertaining.
Inside, the grand two-story foyer opens to a richly paneled home office with custom built-ins and a banquet-sized dining room. The formal living room, complete with coffered ceilings, flows effortlessly to the covered back porch, where an outdoor fireplace ensures year-round enjoyment. The chef's kitchen is a culinary dream, showcasing a SubZero refrigerator, brand-new Viking cooktop, hidden walk-in pantry, and abundant custom cabinetry. It opens to a fireside keeping room—perfect for cozy gatherings and relaxed mornings.
Upstairs, the expansive primary suite is a true retreat, featuring a fireside sitting area, spa-inspired bath, and dual custom walk-in closets. Each secondary bedroom includes a private en suite and walk-in closet, offering comfort and privacy for all.
The terrace level is designed for effortless entertaining, complete with a second kitchen (including a new refrigerator), home theater, billiards area, second office, and a private guest suite. Additional conveniences include laundry rooms on both the main and upper levels, and two powder rooms on the main.
Ideally located in a charming and sought-after neighborhood close to top-rated schools, vibrant Crabapple, fine dining, boutique shopping, and major thoroughfares—this meticulously maintained and thoughtfully updated home delivers the perfect blend of style, function, and community.
Location
State GA
County Fulton
Area Crabapple Estates
Lake Name None
Rooms
Bedroom Description Oversized Master,Sitting Room,Other
Other Rooms None
Basement Daylight, Exterior Entry, Finished, Finished Bath, Full, Interior Entry
Main Level Bedrooms 1
Dining Room Butlers Pantry, Seats 12+
Kitchen Cabinets Stain, Eat-in Kitchen, Keeping Room, Kitchen Island, Pantry Walk-In, Second Kitchen, Stone Counters, View to Family Room
Interior
Interior Features Bookcases, Coffered Ceiling(s), Crown Molding, Double Vanity, Entrance Foyer 2 Story, High Ceilings 10 ft Main, High Ceilings 10 ft Upper, High Speed Internet, His and Hers Closets, Permanent Attic Stairs, Walk-In Closet(s)
Heating Central, Forced Air, Natural Gas, Zoned
Cooling Ceiling Fan(s), Central Air, Zoned
Flooring Carpet, Hardwood, Tile
Fireplaces Number 4
Fireplaces Type Keeping Room, Living Room, Master Bedroom, Outside
Equipment Home Theater, Irrigation Equipment
Window Features Double Pane Windows
Appliance Dishwasher, Disposal, Double Oven, Dryer, Gas Cooktop, Gas Water Heater, Microwave, Refrigerator, Self Cleaning Oven, Washer
Laundry Laundry Room, Main Level, Sink, Upper Level
Exterior
Exterior Feature Private Yard, Other
Parking Features Attached, Garage, Garage Door Opener, Garage Faces Front, Garage Faces Side, Level Driveway
Garage Spaces 4.0
Fence None
Pool None
Community Features Homeowners Assoc, Near Schools, Near Shopping, Street Lights
Utilities Available Cable Available, Electricity Available, Natural Gas Available, Phone Available, Underground Utilities, Water Available
Waterfront Description None
View Y/N Yes
View Neighborhood
Roof Type Wood
Street Surface Paved
Accessibility None
Handicap Access None
Porch Covered, Front Porch, Rear Porch
Private Pool false
Building
Lot Description Back Yard, Front Yard, Landscaped, Private
Story Three Or More
Foundation Concrete Perimeter
Sewer Septic Tank
Water Public
Architectural Style Craftsman, Traditional
Level or Stories Three Or More
Structure Type Brick 4 Sides,Stone
Construction Status Resale
Schools
Elementary Schools Summit Hill
Middle Schools Northwestern
High Schools Milton - Fulton
Others
Senior Community no
Restrictions false
Tax ID 22 414009890689
Acceptable Financing Cash, Conventional
Listing Terms Cash, Conventional
Financing no

GET MORE INFORMATION
Broker-Associate | Lic# 290309






