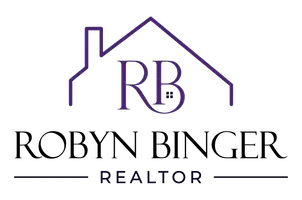3 Beds
2 Baths
1,436 SqFt
3 Beds
2 Baths
1,436 SqFt
Key Details
Property Type Single Family Home
Sub Type Single Family Residence
Listing Status Active
Purchase Type For Sale
Square Footage 1,436 sqft
Price per Sqft $295
Subdivision Oakleaf Forest
MLS Listing ID 7588905
Style Ranch
Bedrooms 3
Full Baths 2
Construction Status Resale
HOA Y/N No
Year Built 1989
Annual Tax Amount $2,133
Tax Year 2023
Lot Size 2.660 Acres
Acres 2.66
Property Sub-Type Single Family Residence
Source First Multiple Listing Service
Property Description
Looking for a little more space and a lot more peace and quiet? This beautifully updated ranch home sits on 2.66 acres and comes with two extra adjoining lots-giving you room to spread out and enjoy your own slice of nature.
Inside, you'll love the renovated kitchen with granite counters, updated cabinets, and a modern, functional layout. The home features gorgeous Brazilian Oak floors, a cozy white-washed wood ceiling, and a covered back patio that's perfect for relaxing or entertaining.
There's also a partial basement with a great workshop area, perfect for hobbies, projects, or extra storage.
Step outside and you'll feel like you're in your own private park. The yard has mature trees, Zoysia grass, blooming flowers, and even a stream with a walking path and footbridge. You'll also find:
A chicken coop
A garden shed
A lawn equipment building
Adirondack-style 3-sided shelter complete with a fire pit for those perfect evening hangouts
Whether you're looking to garden, relax by the fire, or just enjoy the outdoors in peace, this property has something for everyone. It's a rare find with tons of character-come see it for yourself.
Location
State GA
County Barrow
Lake Name None
Rooms
Bedroom Description Master on Main
Other Rooms Barn(s), Outbuilding, Shed(s), Workshop
Basement Daylight, Exterior Entry, Finished, Partial, Unfinished
Main Level Bedrooms 3
Dining Room Other
Interior
Interior Features Crown Molding, Entrance Foyer, High Speed Internet, Vaulted Ceiling(s)
Heating Electric, Heat Pump
Cooling Attic Fan, Central Air, Electric
Flooring Hardwood
Fireplaces Number 1
Fireplaces Type Factory Built, Living Room
Window Features None
Appliance Dishwasher, Electric Range, Electric Water Heater, Microwave
Laundry In Hall, Laundry Closet, Main Level
Exterior
Exterior Feature Private Entrance, Private Yard
Parking Features Attached, Garage, Kitchen Level
Garage Spaces 2.0
Fence None
Pool None
Community Features None
Utilities Available Cable Available, Electricity Available, Phone Available, Water Available
Waterfront Description Creek,Stream
View Rural, Trees/Woods
Roof Type Composition
Street Surface Asphalt
Accessibility None
Handicap Access None
Porch Covered, Front Porch, Patio
Private Pool false
Building
Lot Description Back Yard, Creek On Lot, Landscaped, Private, Stream or River On Lot, Wooded
Story One and One Half
Foundation Combination
Sewer Septic Tank
Water Public
Architectural Style Ranch
Level or Stories One and One Half
Structure Type Cement Siding,HardiPlank Type
New Construction No
Construction Status Resale
Schools
Elementary Schools Auburn
Middle Schools Westside - Barrow
High Schools Apalachee
Others
Senior Community no
Restrictions false
Tax ID AU06 166
Ownership Fee Simple
Financing no
Special Listing Condition None
Virtual Tour https://norton-aerial-media.aryeo.com/sites/1526-oakleaf-dr-auburn-ga-30011-16538172/branded

GET MORE INFORMATION
Broker-Associate | Lic# 290309






