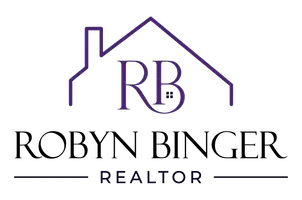2 Beds
2 Baths
1,280 SqFt
2 Beds
2 Baths
1,280 SqFt
Key Details
Property Type Condo
Sub Type Condominium
Listing Status Active
Purchase Type For Sale
Square Footage 1,280 sqft
Price per Sqft $210
Subdivision Piedmont Heights
MLS Listing ID 7588455
Style Mid-Rise (up to 5 stories)
Bedrooms 2
Full Baths 2
Construction Status Resale
HOA Fees $395
HOA Y/N Yes
Year Built 1982
Annual Tax Amount $4,444
Tax Year 2024
Lot Size 1,280 Sqft
Acres 0.0294
Property Sub-Type Condominium
Source First Multiple Listing Service
Property Description
Step into this sunlit end-unit condo where open-concept living meets timeless charm. The heart of the home is a spacious fireside family room featuring genuine hardwood floors and built-in bookcases, ideal for both relaxing and entertaining. The updated kitchen is a chef's delight with granite countertops, stainless steel appliances, and a breakfast bar perfect for casual meals or morning coffee.
Enjoy the versatility of the sunroom, a serene space perfect for a home office, reading nook, or simply soaking in the natural light. Two expansive master suites offer privacy and comfort, each with generous walk-in closets and ample space for restful living.
Located in the gated community of Piedmont Heights, you'll enjoy resort-style amenities including a pool, tennis courts, gym, dog walking area, and walking paths through beautifully landscaped grounds. Recent upgrades include a new HVAC system and water heater, ensuring year-round comfort and energy efficiency.
Unbeatable location near Buckhead and Midtown, with easy access to I-85, GA-400, and the Lindbergh MARTA station, all within walking distance. You're also just minutes from Beltline trails, top dining, shopping, and entertainment.
With low HOA fees, a vibrant yet peaceful community, and proximity to everything Atlanta has to offer, this home is more than a residence—it's a lifestyle. Come see it today and envision your life here!
Location
State GA
County Fulton
Lake Name None
Rooms
Bedroom Description Double Master Bedroom,Master on Main
Other Rooms None
Basement None
Main Level Bedrooms 2
Dining Room Separate Dining Room
Interior
Interior Features Bookcases, High Speed Internet, Walk-In Closet(s)
Heating Central, Forced Air
Cooling Ceiling Fan(s), Central Air
Flooring Vinyl, Wood
Fireplaces Number 1
Fireplaces Type Family Room
Window Features None
Appliance Dishwasher, Disposal, Gas Range, Gas Water Heater, Microwave
Laundry In Kitchen
Exterior
Exterior Feature Other
Parking Features Parking Lot
Fence None
Pool None
Community Features Clubhouse, Fitness Center, Gated, Homeowners Assoc, Near Public Transport, Near Shopping, Near Trails/Greenway, Restaurant, Sidewalks, Tennis Court(s)
Utilities Available Cable Available, Electricity Available, Natural Gas Available, Sewer Available, Underground Utilities, Water Available
Waterfront Description None
View Neighborhood, Trees/Woods
Roof Type Other
Street Surface Paved
Accessibility None
Handicap Access None
Porch None
Private Pool false
Building
Lot Description Other
Story One
Foundation Slab
Sewer Public Sewer
Water Public
Architectural Style Mid-Rise (up to 5 stories)
Level or Stories One
Structure Type Frame
New Construction No
Construction Status Resale
Schools
Elementary Schools Garden Hills
Middle Schools Willis A. Sutton
High Schools North Atlanta
Others
Senior Community no
Restrictions true
Tax ID 17 004800050797
Ownership Condominium
Financing no
Special Listing Condition None

GET MORE INFORMATION
Broker-Associate | Lic# 290309






