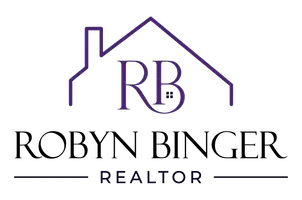4 Beds
2.5 Baths
2,525 SqFt
4 Beds
2.5 Baths
2,525 SqFt
Key Details
Property Type Single Family Home
Sub Type Single Family Residence
Listing Status Active
Purchase Type For Sale
Square Footage 2,525 sqft
Price per Sqft $178
Subdivision Shepherd'S Walk
MLS Listing ID 7588146
Style Craftsman,Ranch
Bedrooms 4
Full Baths 2
Half Baths 1
Construction Status Resale
HOA Fees $380
HOA Y/N Yes
Year Built 2024
Lot Size 0.619 Acres
Acres 0.619
Property Sub-Type Single Family Residence
Source First Multiple Listing Service
Property Description
Step inside and be immediately drawn to the flood of natural light streaming through huge picture windows, framing sweeping views of rolling pastures and bringing the outdoors in. The open concept floor plan features a spacious kitchen with a large island, perfect for gathering, cooking over gas, and making memories. Crisp LVP flooring runs throughout, offering both durability and warmth.
You'll love the built-in bookshelves that add character and function, the expansive mudroom with a drop zone to keep life organized, and the oversized bedrooms, each complete with a walk-in closet—a rare luxury that ensures space for everyone.
Whether you're sipping coffee on the oversize, covered back patio, watching the sunset over the fields, or enjoying the slower pace of easy living, this home is a sanctuary designed for both relaxation and connection.
If you're ready to trade chaos for calm, this is the perfect place to put down roots. Don't wait for new construction delays—move right into comfort, space, and serenity.
Location
State GA
County Barrow
Lake Name None
Rooms
Bedroom Description Master on Main,Split Bedroom Plan
Other Rooms None
Basement None
Main Level Bedrooms 4
Dining Room Other
Interior
Interior Features Bookcases, Crown Molding, Double Vanity, Entrance Foyer, High Ceilings 9 ft Main, High Speed Internet, Tray Ceiling(s), Vaulted Ceiling(s), Walk-In Closet(s)
Heating Central, Electric
Cooling Ceiling Fan(s), Central Air, Electric
Flooring Carpet, Luxury Vinyl
Fireplaces Number 1
Fireplaces Type Family Room
Window Features Double Pane Windows,Insulated Windows
Appliance Dishwasher, Gas Oven, Gas Range, Microwave, Range Hood, Self Cleaning Oven
Laundry Laundry Room, Main Level, Mud Room
Exterior
Exterior Feature Other
Parking Features Garage, Garage Door Opener
Garage Spaces 2.0
Fence None
Pool None
Community Features Homeowners Assoc, Sidewalks, Street Lights
Utilities Available Electricity Available, Phone Available, Underground Utilities, Water Available, Other
Waterfront Description None
View Rural
Roof Type Composition
Street Surface Paved
Accessibility None
Handicap Access None
Porch Covered, Front Porch, Patio
Private Pool false
Building
Lot Description Level
Story One
Foundation Slab
Sewer Septic Tank
Water Public
Architectural Style Craftsman, Ranch
Level or Stories One
Structure Type Cement Siding
New Construction No
Construction Status Resale
Schools
Elementary Schools Austin Road - Barrow
Middle Schools Westside - Barrow
High Schools Apalachee
Others
Senior Community no
Restrictions true
Tax ID BE04A 009
Special Listing Condition None

GET MORE INFORMATION
Broker-Associate | Lic# 290309






