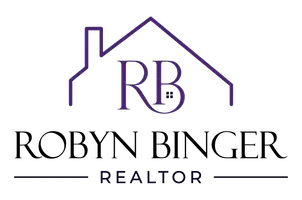1 Bed
1 Bath
857 SqFt
1 Bed
1 Bath
857 SqFt
Key Details
Property Type Single Family Home
Sub Type Single Family Residence
Listing Status Active
Purchase Type For Sale
Square Footage 857 sqft
Price per Sqft $787
Subdivision Serenbe
MLS Listing ID 7586484
Style Cottage,Farmhouse,Traditional
Bedrooms 1
Full Baths 1
Construction Status Resale
HOA Y/N No
Year Built 2019
Tax Year 2024
Lot Size 2,613 Sqft
Acres 0.06
Property Sub-Type Single Family Residence
Source First Multiple Listing Service
Property Description
Venture into a thoughtfully crafted living space that exudes elegance and warmth, featuring an open-concept layout with high-end finishes, such as hardwood floors, custom millwork, and energy-efficient fixtures that align with Serenbe's commitment to sustainability. The expansive outdoor porch, spanning a significant portion of the home's facade, invites relaxation and fosters neighborly interaction, offering sweeping views of Mado's lush landscapes and wellness-focused amenities. Upstairs, a versatile 230-square-foot loft provides the perfect retreat for a private home office, creative studio, or cozy reading nook, complete with abundant natural light and serene forest vistas.
This cottage is more than a home it's an invitation to embrace the wellness-driven lifestyle of Mado, with access to the One Mado Building's Halsa Restaurant, a state-of-the-art spa, yoga studios, and a fitness center, all just a short walk away via pedestrian-friendly paths. Whether you're sipping fresh-pressed juices, practicing yoga by the waterfall, or harvesting herbs from the community garden, this home places you at the center of a vibrant, health-conscious community, just 35 miles from Atlanta and 30 minutes from Hartsfield-Jackson International Airport.
Location
State GA
County Fulton
Area Serenbe
Lake Name None
Rooms
Bedroom Description Master on Main,Other
Other Rooms Storage
Basement None
Main Level Bedrooms 1
Dining Room Open Concept
Kitchen Breakfast Bar, Cabinets Other, Eat-in Kitchen, Kitchen Island, Stone Counters, View to Family Room
Interior
Interior Features Cathedral Ceiling(s), High Ceilings 10 ft Main, High Speed Internet, Recessed Lighting, Walk-In Closet(s)
Heating Forced Air
Cooling Central Air
Flooring Hardwood, Stone, Tile
Fireplaces Type None
Equipment Irrigation Equipment
Window Features Double Pane Windows,Insulated Windows
Appliance Dishwasher, Disposal, Gas Range, Microwave, Range Hood, Refrigerator
Laundry In Hall
Exterior
Exterior Feature Balcony, Courtyard, Private Entrance, Storage
Parking Features Garage
Garage Spaces 2.0
Fence Wood
Pool None
Community Features Dog Park, Fishing, Fitness Center, Lake, Park, Playground, Pool, Racquetball, Restaurant, Sidewalks, Stable(s)
Utilities Available Cable Available, Electricity Available, Natural Gas Available, Phone Available, Sewer Available, Underground Utilities, Water Available
Waterfront Description None
View Y/N Yes
View Neighborhood
Roof Type Shingle,Wood
Street Surface Paved
Accessibility None
Handicap Access None
Porch Front Porch, Side Porch
Total Parking Spaces 2
Private Pool false
Building
Lot Description Corner Lot
Story Two
Foundation See Remarks
Sewer Public Sewer, Shared Septic
Water Private, Public
Architectural Style Cottage, Farmhouse, Traditional
Level or Stories Two
Structure Type HardiPlank Type,Other
Construction Status Resale
Schools
Elementary Schools Palmetto
Middle Schools Bear Creek - Fulton
High Schools Creekside
Others
HOA Fee Include Maintenance Grounds
Senior Community no
Restrictions true
Tax ID 08 140000465028
Virtual Tour https://infinite-views-ga.aryeo.com/videos/0197c18d-ddae-71b2-ae58-bead7716e67a

GET MORE INFORMATION
Broker-Associate | Lic# 290309






