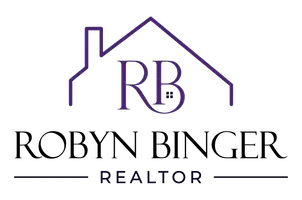4 Beds
2.5 Baths
4,780 SqFt
4 Beds
2.5 Baths
4,780 SqFt
Key Details
Property Type Single Family Home
Sub Type Single Family Residence
Listing Status Active
Purchase Type For Sale
Square Footage 4,780 sqft
Price per Sqft $129
Subdivision Walkers Ridge North
MLS Listing ID 7555000
Style Traditional
Bedrooms 4
Full Baths 2
Half Baths 1
Construction Status Resale
HOA Fees $575
HOA Y/N Yes
Originating Board First Multiple Listing Service
Year Built 1995
Annual Tax Amount $1,171
Tax Year 2024
Lot Size 0.381 Acres
Acres 0.3811
Property Sub-Type Single Family Residence
Property Description
The heart of the home is the expansive kitchen, featuring sleek stainless steel appliances, a kitchen island, elegant granite countertops, tile backsplash, and a cozy and bright sitting area by the bay window overlooking the deck and backyard. The kitchen is open to the inviting family room where you can spend cooler evenings in front of a wood burning fireplace. A generously sized dining room and living room provide additional areas for entertaining and relaxation.
A convenient mudroom in the back hallway offers a practical space for shoes and coats. The spacious laundry room located at the end of this hallway, includes a utility sink for added practicality.
Retreat upstairs to discover an oversized master bedroom suite that redefines luxury! The impressive layout includes both a bedroom and a separate large sitting room separated by french doors. The sitting room has plenty of room for a private sitting area in front of the gas burning fireplace and also a nook large enough for a home office if desired. The master suite includes a walk-in-closet and two additional closets providing ample storage. Recently renovated (2022), the beautiful master bathroom is a true oasis featuring dual vanities with granite countertops, a soaking tub, and a substantial tiled walk-in shower. Three additional spacious bedrooms and a full hallway bath complete the upper level.
This home comes with a NEW ROOF, NEW WATER HEATER, NEW DISHWASHER, and NEW LVP FLOORING on both levels! The entire interior has been NEWLY PAINTED. With a full, unfinished basement awaiting your personal touch and creative vision, the possibilities are endless. Note: The backyard expands beyond the smaller fenced-in area that was primarily installed for the seller's dogs.
Located in an attractive swim and tennis HOA community, this home is situated within the highly rated Kennesaw Mountain High School district. There are several excellent private schools in the area as well. The location is just minutes away from fantastic nature trails on and around Kennesaw Mountain, quick commutes via I-75, and a variety of shopping and dining options on Barrett Parkway and Dallas Highway. Don't miss this move-in ready gem in a prime Kennesaw location!
Location
State GA
County Cobb
Lake Name None
Rooms
Bedroom Description Oversized Master,Sitting Room
Other Rooms None
Basement Full, Unfinished
Dining Room Separate Dining Room
Interior
Interior Features Crown Molding, Double Vanity, Entrance Foyer 2 Story, High Ceilings 9 ft Main, High Speed Internet, Tray Ceiling(s), Vaulted Ceiling(s), Walk-In Closet(s)
Heating Central, Electric
Cooling Central Air, Electric
Flooring Luxury Vinyl, Tile
Fireplaces Number 2
Fireplaces Type Brick, Family Room, Gas Starter, Master Bedroom
Window Features Bay Window(s),Double Pane Windows,Insulated Windows
Appliance Dishwasher, Dryer, Electric Range, Gas Water Heater, Microwave, Refrigerator
Laundry Electric Dryer Hookup, Laundry Room, Main Level, Sink
Exterior
Exterior Feature Private Yard, Rain Gutters
Parking Features Garage, Garage Door Opener, Kitchen Level
Garage Spaces 2.0
Fence Back Yard, Fenced, Wood
Pool None
Community Features Near Public Transport, Near Schools, Near Shopping, Near Trails/Greenway, Pickleball, Pool, Tennis Court(s)
Utilities Available Cable Available, Electricity Available, Natural Gas Available, Phone Available, Sewer Available, Underground Utilities, Water Available
Waterfront Description Creek
View Neighborhood, Trees/Woods
Roof Type Composition,Shingle
Street Surface Asphalt
Accessibility None
Handicap Access None
Porch Deck
Private Pool false
Building
Lot Description Back Yard, Cul-De-Sac, Front Yard, Level
Story Two
Foundation Concrete Perimeter
Sewer Public Sewer
Water Public
Architectural Style Traditional
Level or Stories Two
Structure Type Brick Front,Frame
New Construction No
Construction Status Resale
Schools
Elementary Schools Hayes
Middle Schools Pine Mountain
High Schools Kennesaw Mountain
Others
HOA Fee Include Maintenance Grounds,Reserve Fund,Swim,Tennis
Senior Community no
Restrictions false
Tax ID 20024001640
Acceptable Financing Cash, Conventional, FHA, VA Loan
Listing Terms Cash, Conventional, FHA, VA Loan
Special Listing Condition None
Virtual Tour https://drive.google.com/file/d/17t4d1xakgKZTSpYpY-p80ipFpw0CnGO7/view?usp=sharing

GET MORE INFORMATION
Broker-Associate | Lic# 290309






