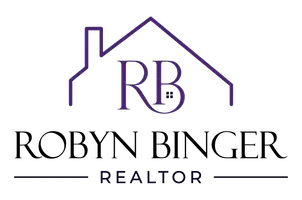4 Beds
3.5 Baths
3,386 SqFt
4 Beds
3.5 Baths
3,386 SqFt
OPEN HOUSE
Sat Apr 19, 11:00am - 2:00pm
Key Details
Property Type Single Family Home
Sub Type Single Family Residence
Listing Status Active
Purchase Type For Sale
Square Footage 3,386 sqft
Price per Sqft $125
Subdivision Southland
MLS Listing ID 7556420
Style Traditional
Bedrooms 4
Full Baths 3
Half Baths 1
Construction Status Updated/Remodeled
HOA Fees $395
HOA Y/N Yes
Originating Board First Multiple Listing Service
Year Built 1989
Annual Tax Amount $7,157
Tax Year 2024
Lot Size 10,018 Sqft
Acres 0.23
Property Sub-Type Single Family Residence
Property Description
As the flow of your home connects to the kitchen and dining areas, open to your living area, but also easily accessible to your expansive and covered outdoor dining space. You could stay in the coziness of your private yard, or you welcome people in for the gatherings of your dreams. You have a half bathroom connected to the breakfast nook for your guests to use easily. As you explore further, you will find a collection of beautifully appointed bedrooms, each serving as a personal sanctuary, allowing for restful nights. The primary suite stands out as a true retreat, featuring a spacious layout, significant closet space (READ: 3 WALK-INS), and a luxurious en suite bathroom that boasts a beautiful double-shower and a deep stand-alone soaking tub, perfect for unwinding after a long day. Beyond the primary, you have two secondary bedrooms and an additional hall bathroom accessed via the main stairs.
Off of the kitchen, next to the breakfast nook and the laundry room, there is another set of stairs leading to a private bedroom and bathroom. Think of all the ways that could be useful! A separate office space so that you can mentally, and physically, separate work from relaxation space. A multi-generational living situation -- you know, so there is some privacy for those who are guests, but become permanent. It could be a home gym or music studio...so many options! It could be where you put your snackiest person so they have access directly to the kitchen without bothering anyone.
Let's talk about the neighborhood -- a dream when it comes to an HOA. Chill. Low expense, and you still get a community pool and tennis courts. Some of your neighbors have been neighbors since the homes were built, and some are newer neighbors. All have been kind and friendly. You're connected to the Southland Golf Course, which is now a public course and not part of the HOA. Beautifully kept. You can go on nice, long walks through the neighborhood and still feel the tranquility that comes with finding home.
Location
State GA
County Dekalb
Lake Name None
Rooms
Bedroom Description In-Law Floorplan,Oversized Master
Other Rooms None
Basement None
Dining Room Separate Dining Room
Interior
Interior Features Bookcases, Coffered Ceiling(s), High Speed Internet, His and Hers Closets, Recessed Lighting, Walk-In Closet(s)
Heating Central
Cooling Central Air, Multi Units, Ceiling Fan(s)
Flooring Luxury Vinyl, Carpet, Vinyl
Fireplaces Number 1
Fireplaces Type Gas Starter, Stone
Window Features None
Appliance Dishwasher, Electric Cooktop, Gas Range, Refrigerator, Disposal, Microwave, Range Hood
Laundry Electric Dryer Hookup, Laundry Room, Main Level, Sink
Exterior
Exterior Feature Private Yard
Parking Features Garage Door Opener, Attached, Driveway, Garage Faces Front, Kitchen Level, Garage
Garage Spaces 2.0
Fence Back Yard
Pool None
Community Features Homeowners Assoc, Near Schools, Playground, Pool, Tennis Court(s)
Utilities Available Cable Available, Electricity Available, Natural Gas Available, Phone Available, Water Available, Underground Utilities
Waterfront Description None
View Neighborhood
Roof Type Composition
Street Surface Asphalt
Accessibility None
Handicap Access None
Porch Covered, Deck, Front Porch
Total Parking Spaces 4
Private Pool false
Building
Lot Description Back Yard, Level
Story Two
Foundation Concrete Perimeter
Sewer Public Sewer
Water Public
Architectural Style Traditional
Level or Stories Two
Structure Type Brick
New Construction No
Construction Status Updated/Remodeled
Schools
Elementary Schools Pine Ridge - Dekalb
Middle Schools Stephenson
High Schools Stephenson
Others
HOA Fee Include Swim,Tennis
Senior Community no
Restrictions false
Tax ID 16 097 03 038
Acceptable Financing Cash, Conventional, FHA, VA Loan
Listing Terms Cash, Conventional, FHA, VA Loan
Special Listing Condition None

GET MORE INFORMATION
Broker-Associate | Lic# 290309






